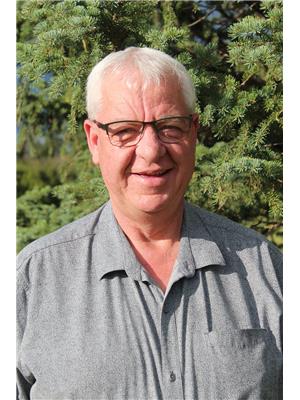18 Williams Avenue, Olds, Alberta, CA
Address: 18 Williams Avenue, Olds, Alberta
Summary Report Property
- MKT IDA2182532
- Building TypeHouse
- Property TypeSingle Family
- StatusBuy
- Added9 weeks ago
- Bedrooms2
- Bathrooms2
- Area1508 sq. ft.
- DirectionNo Data
- Added On20 Dec 2024
Property Overview
Welcome to this modern home located in a desirable neighborhood, ideal for families and professionals. The contemporary design features a welcoming front porch and large windows that fill the interior with natural light.Inside, the tiled front entry includes a convenient closet, with a bedroom and a four-piece bathroom nearby. The laundry and mudroom, complete with built-in cabinets, offer direct access to the oversized three-car garage, which is equipped with overhead heating for year-round use.The walk-through pantry leads to an open kitchen, dining, and living area. This bright space features high ceilings, west-facing windows with mountain views, and a cozy gas fireplace. The kitchen includes a large island with a sink, quartz countertops, and full-height cabinetry for plenty of storage. Sliding doors off the dining area open to a deck with a gas line for your BBQ and more great views.The primary suite is a peaceful retreat, with large windows and an ensuite that includes a soaker tub, walk-in shower, dual vanities, a private water closet, and a spacious walk-in closet.The unfinished basement offers potential for additional living space, with framing for a bedroom, plumbing for another bathroom, and rough-in for in-floor heating.Located close to schools and amenities, this home combines comfort and style. Contact your realtor today to book a private showing! (id:51532)
Tags
| Property Summary |
|---|
| Building |
|---|
| Land |
|---|
| Level | Rooms | Dimensions |
|---|---|---|
| Main level | Other | 7.00 Ft x 6.33 Ft |
| Bedroom | 10.83 Ft x 10.50 Ft | |
| Laundry room | 8.00 Ft x 7.08 Ft | |
| Pantry | 5.00 Ft x 6.42 Ft | |
| Kitchen | 8.75 Ft x 17.33 Ft | |
| Living room/Dining room | 22.58 Ft x 14.67 Ft | |
| Primary Bedroom | 13.00 Ft x 14.00 Ft | |
| 5pc Bathroom | 10.08 Ft x 11.08 Ft | |
| Other | 9.17 Ft x 5.00 Ft | |
| 4pc Bathroom | 9.08 Ft x 5.17 Ft |
| Features | |||||
|---|---|---|---|---|---|
| Closet Organizers | No Animal Home | No Smoking Home | |||
| Gas BBQ Hookup | Concrete | Attached Garage(3) | |||
| Refrigerator | Dishwasher | Stove | |||
| None | |||||














































