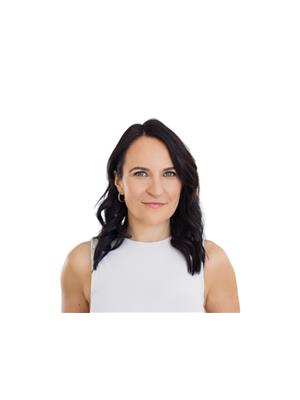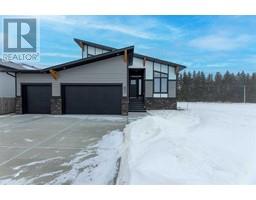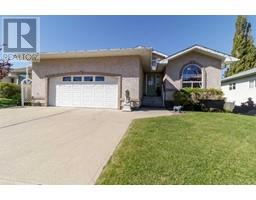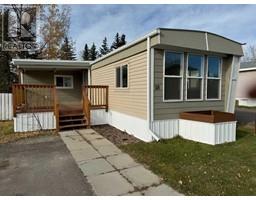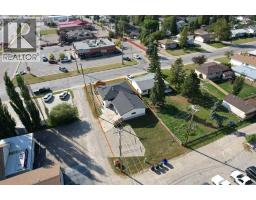75 Briegel Road, Olds, Alberta, CA
Address: 75 Briegel Road, Olds, Alberta
Summary Report Property
- MKT IDA2226687
- Building TypeHouse
- Property TypeSingle Family
- StatusBuy
- Added2 weeks ago
- Bedrooms4
- Bathrooms3
- Area1569 sq. ft.
- DirectionNo Data
- Added On11 Jun 2025
Property Overview
This beautifully maintained executive-style walkout bungalow offers the perfect blend of luxury, comfort, and privacy. Backing onto a peaceful, treed reserve, this home provides a serene retreat with no rear neighbours—ideal for those seeking a quiet lifestyle in a sought-after location. Offering 1,569 sq ft on the main level plus a fully developed walkout basement, this spacious home features 4 generous bedrooms and multiple living areas—perfect for families, professionals, or those who love to host. The chef-inspired kitchen is as functional as it is beautiful, complete with quality appliances (including a new fridge and dishwasher), ample cabinetry, and thoughtful design details that elevate everyday living. You'll love the rich hardwood floors, elegant built-ins, and open-concept layout that flows seamlessly from room to room. The oversized heated garage provides ample space for vehicles and storage. Enjoy modern conveniences like main floor laundry, hot water on demand, and a built-in sprinkler system. Nearby, two community ponds offer year-round enjoyment—kids can even skate on them in the winter, adding to the charm of this family-friendly location. Step out onto your deck or lower patio and take in the natural beauty of the reserve behind you—a rare and desirable setting in Olds. With exceptional curb appeal and pride of ownership throughout, this home is a standout in a market with very limited bungalow inventory. Don’t miss this opportunity to own a premium property in one of Olds’ most desirable locations! (id:51532)
Tags
| Property Summary |
|---|
| Building |
|---|
| Land |
|---|
| Level | Rooms | Dimensions |
|---|---|---|
| Basement | Bedroom | 12.33 Ft x 13.00 Ft |
| 4pc Bathroom | 7.50 Ft x 11.00 Ft | |
| Family room | 13.67 Ft x 26.42 Ft | |
| Recreational, Games room | 12.83 Ft x 17.75 Ft | |
| Bedroom | 14.67 Ft x 11.08 Ft | |
| Furnace | 25.33 Ft x 9.92 Ft | |
| Bedroom | 11.00 Ft x 12.17 Ft | |
| Main level | Dining room | 13.75 Ft x 14.67 Ft |
| Kitchen | 14.83 Ft x 15.92 Ft | |
| Office | 10.92 Ft x 11.00 Ft | |
| Living room | 11.83 Ft x 22.17 Ft | |
| Foyer | 11.08 Ft x 8.75 Ft | |
| Primary Bedroom | 12.33 Ft x 13.00 Ft | |
| 3pc Bathroom | 8.42 Ft x 9.33 Ft | |
| Laundry room | 6.00 Ft x 10.50 Ft | |
| 2pc Bathroom | 7.00 Ft x 5.75 Ft |
| Features | |||||
|---|---|---|---|---|---|
| No Smoking Home | Gas BBQ Hookup | Attached Garage(2) | |||
| Refrigerator | Oven - gas | Dishwasher | |||
| Microwave | Window Coverings | Washer & Dryer | |||
| Walk out | Central air conditioning | ||||
















































