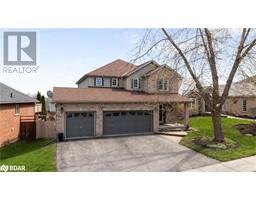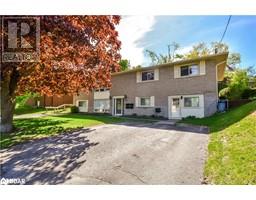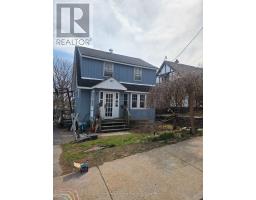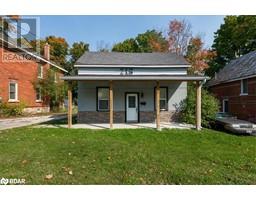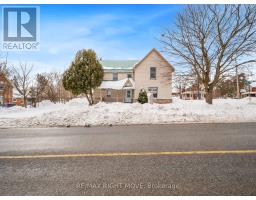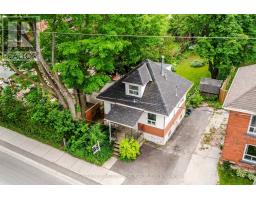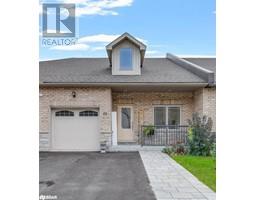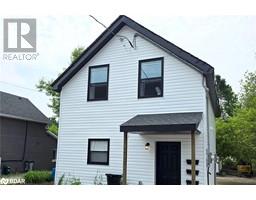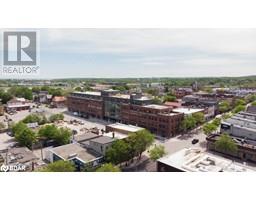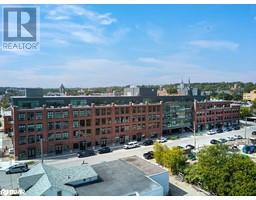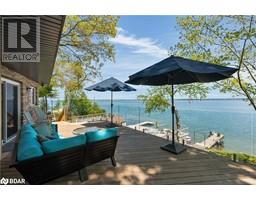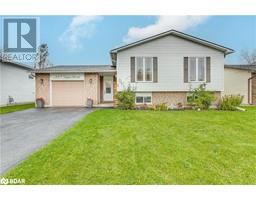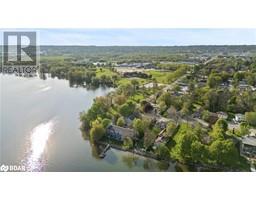113 COLBORNE Street E North Ward, Orillia, Ontario, CA
Address: 113 COLBORNE Street E, Orillia, Ontario
Summary Report Property
- MKT ID40715811
- Building TypeHouse
- Property TypeSingle Family
- StatusBuy
- Added7 weeks ago
- Bedrooms3
- Bathrooms4
- Area2200 sq. ft.
- DirectionNo Data
- Added On15 Apr 2025
Property Overview
Welcome to 113 Colborne Street, a prime triplex located in the heart of downtown Orillia! This property presents an exceptional investment opportunity with significant development potential. Located between 2 of the newest Orillia waterfront development projects, Sunshine Harbour and the Sterling townhome Fresh development. Nestled in a vibrant neighborhood, this triplex features three separate units, each with its own unique charm, offering immediate rental income or the perfect canvas for your renovation dreams.The spacious layout provides ample living space for tenants, while the location ensures easy access to local amenities, shops, and public transportation. With the downtown area experiencing exciting growth and revitalization, this property is poised for appreciation and offers an exciting prospect for both seasoned investors and first-time buyers.Dont miss the chance to capitalize on the booming real estate market in Orillia. Whether you're looking to maintain it as a rental property or explore redevelopment options, 113 Colborne Street is an investment that promises both potential and profit! (id:51532)
Tags
| Property Summary |
|---|
| Building |
|---|
| Land |
|---|
| Level | Rooms | Dimensions |
|---|---|---|
| Second level | 4pc Bathroom | Measurements not available |
| 4pc Bathroom | Measurements not available | |
| Bedroom | 1'1'' x 1'1'' | |
| Bedroom | 1'1'' x 1'1'' | |
| Kitchen | 1'1'' x 1'1'' | |
| Living room | 1'1'' x 1'1'' | |
| Main level | 4pc Bathroom | Measurements not available |
| 4pc Bathroom | Measurements not available | |
| Bedroom | 1'1'' x 1'1'' | |
| Kitchen | 1'1'' x 1'1'' | |
| Living room | 1'1'' x 1'1'' |
| Features | |||||
|---|---|---|---|---|---|
| Dryer | Refrigerator | Stove | |||
| Washer | Central air conditioning | ||||
































