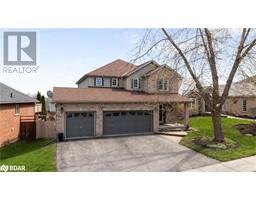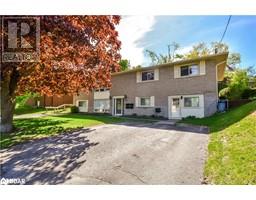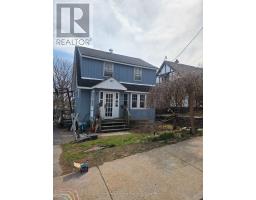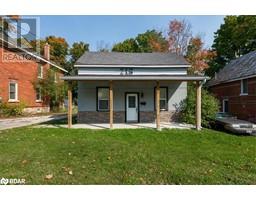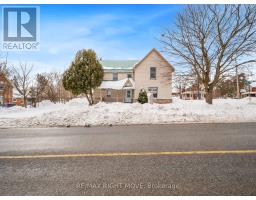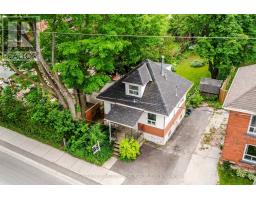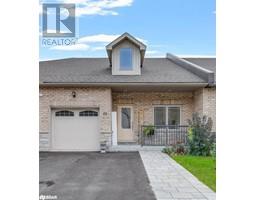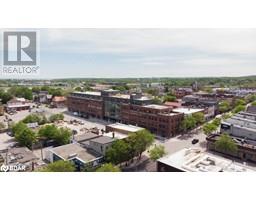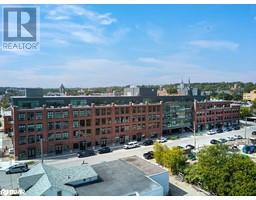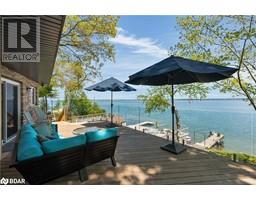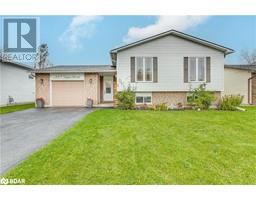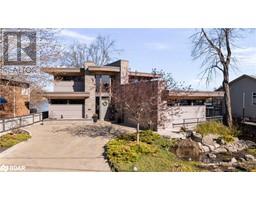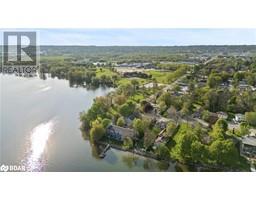23 ELGIN Street South Ward, Orillia, Ontario, CA
Address: 23 ELGIN Street, Orillia, Ontario
Summary Report Property
- MKT ID40719576
- Building TypeTriplex
- Property TypeMulti-family
- StatusBuy
- Added6 weeks ago
- Bedrooms4
- Bathrooms3
- Area2500 sq. ft.
- DirectionNo Data
- Added On20 Apr 2025
Property Overview
Fantastic Investment Opportunity in City of Orillia which is full of redevelopment and transitioning. 23 Elgin Street offers an exceptional investment opportunity with this legal triplex intentionally kept vacant for your immediate use or tenant placement. This versatile property features three separate units (1 bed/1 bath, 1 bed+den/1 bath, and a spacious 2 bed/1 bath with balcony), perfect for investors, multigenerational living, or those seeking personalization options. Unit 2 can include furniture and continue for furnished rental. Upper unit has own stackable washer and dryer as well as walkout balcony. Units on main floor have shared laundry. Updates within last few years include a roof and furnace (2020), plus common laundry and ample parking. Ideally located minutes from downtown Orillia's waterfront, boardwalk, parks, and local amenities including Mariposa Market, this prime location provides flexibility to live in, rent out, or improve to suit your needs. On City Services and garbage removal. With immediate occupancy available, you can decide whether to occupy a unit while generating rental income from others or maximize returns by renting all units. This prime investment property offers tremendous potential in a convenient location with proximity to everything. Seller says bring your offer! (id:51532)
Tags
| Property Summary |
|---|
| Building |
|---|
| Land |
|---|
| Features | |||||
|---|---|---|---|---|---|
| Paved driveway | Laundry- Coin operated | Window Coverings | |||
| None | |||||


















































