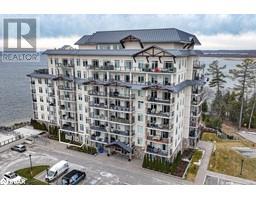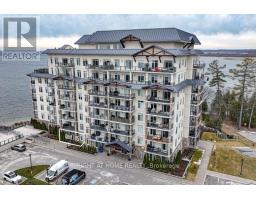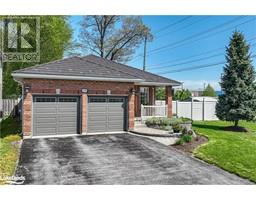29B ROSE Avenue West Ward, Orillia, Ontario, CA
Address: 29B ROSE Avenue, Orillia, Ontario
Summary Report Property
- MKT ID40597287
- Building TypeHouse
- Property TypeSingle Family
- StatusBuy
- Added19 weeks ago
- Bedrooms3
- Bathrooms3
- Area1581 sq. ft.
- DirectionNo Data
- Added On11 Jul 2024
Property Overview
CHECK OUT THE NEW PRICE! This NEW semi-detached home is move in ready! The upgrades are too many to mention, but you won't be disappointed. The spacious tiled foyer has inside entry to the garage, access to a 2 pce. bath, the basement or hallway. As you walk down the hall you will come to the living room, dining area and kitchen. The open kitchen has 4 gleaming stainless appliances, quartz countertops and a breakfast bar, while the dining and living area has hardwood floors and sliding doors leading to the rear yard and a large picture window overlooking the yard. The upstairs flooring consists of wall to wall carpet plus tile in the bathrooms. The primary bedroom is spacious with a walk in closet and beautiful ensuite while the other two bedrooms are good size with large closets. The main bath is also beautifully finished. The laundry facilities are in the basement which is full and unfinished. Partially fenced yard. Attached garage. Driveway to be paved. Close to downtown, hospital, schools, shopping, restaurants, Georgian College, Lakehead University and Churches. Tarion New Home Warranty. (id:51532)
Tags
| Property Summary |
|---|
| Building |
|---|
| Land |
|---|
| Level | Rooms | Dimensions |
|---|---|---|
| Second level | Bedroom | 10'3'' x 11'5'' |
| Bedroom | 10'4'' x 12'8'' | |
| 4pc Bathroom | 5'8'' x 11'5'' | |
| 3pc Bathroom | 5'8'' x 11'5'' | |
| Primary Bedroom | 11'8'' x 17'2'' | |
| Main level | Kitchen | 9'6'' x 11'5'' |
| Dining room | 11'8'' x 9'9'' | |
| Living room | 12'6'' x 16'10'' | |
| 2pc Bathroom | 4'10'' x 4'11'' | |
| Foyer | 11'0'' x 8'10'' |
| Features | |||||
|---|---|---|---|---|---|
| Sump Pump | Attached Garage | Dishwasher | |||
| Dryer | Refrigerator | Stove | |||
| Washer | Central air conditioning | ||||








































