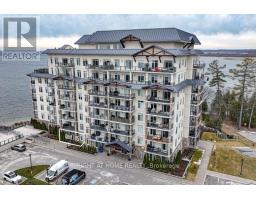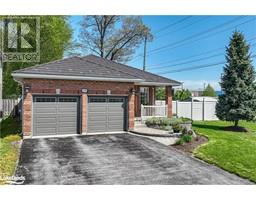90 ORCHARD POINT Road Unit# 105 South Ward, Orillia, Ontario, CA
Address: 90 ORCHARD POINT Road Unit# 105, Orillia, Ontario
Summary Report Property
- MKT ID40582270
- Building TypeApartment
- Property TypeSingle Family
- StatusBuy
- Added22 weeks ago
- Bedrooms2
- Bathrooms2
- Area1250 sq. ft.
- DirectionNo Data
- Added On18 Jun 2024
Property Overview
Welcome to 90 Orchard Point Road which is located on 500 feet of prime waterfront property on the shores of Lake Simcoe. This bright and spacious 2 bedroom, 2 bathroom condo has been beautifully designed with family visits in mind. Features incl: extra large primary bedroom, granite countertops in the kitchen and bathrooms, stainless steel appliances, crown molding, in suite laundry, hardwood in the living room/dining room, electric fireplace, walkout to private terrace which has its own gas hookup for a bar b que. Secure heated parking garage plus locker for storage. Orchard Point offers a host of amenities including a pool deck with hot tub, a library, a games room, theatre, party room, billiards table, roof top terrace with spectacular views and bar b ques! Private marina with boat slips available at seasonal rates for owners. Overnight guest accommodation also available at minima cost. Close to trails, shopping, downtown, wonderful restaurants and entertainment. Only 90 min. from GTA. You will feel like you are on vacation all year long! Maybe its time to make a lifestyle change? (id:51532)
Tags
| Property Summary |
|---|
| Building |
|---|
| Land |
|---|
| Level | Rooms | Dimensions |
|---|---|---|
| Main level | Primary Bedroom | 10'0'' x 26'0'' |
| 3pc Bathroom | 9'0'' x 10'2'' | |
| Living room | 13'2'' x 18'2'' | |
| Laundry room | 6'7'' x 6'0'' | |
| Kitchen | 11'0'' x 9'8'' | |
| Dining room | 8'6'' x 16'10'' | |
| Bedroom | 9'10'' x 11'0'' | |
| 3pc Bathroom | 10'10'' x 5'0'' |
| Features | |||||
|---|---|---|---|---|---|
| Cul-de-sac | Balcony | Automatic Garage Door Opener | |||
| Underground | Visitor Parking | Dishwasher | |||
| Dryer | Refrigerator | Stove | |||
| Washer | Window Coverings | Garage door opener | |||
| Central air conditioning | Exercise Centre | Guest Suite | |||
| Party Room | |||||













































