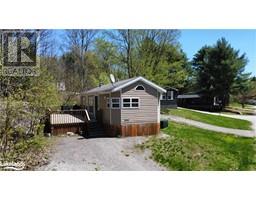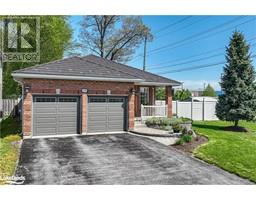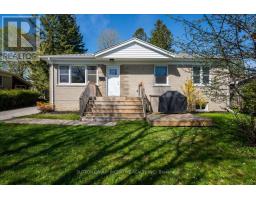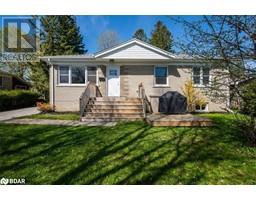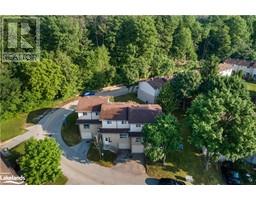671 DRIFTWOOD Road South Ward, Orillia, Ontario, CA
Address: 671 DRIFTWOOD Road, Orillia, Ontario
Summary Report Property
- MKT ID40604938
- Building TypeHouse
- Property TypeSingle Family
- StatusBuy
- Added2 weeks ago
- Bedrooms3
- Bathrooms2
- Area1250 sq. ft.
- DirectionNo Data
- Added On18 Jun 2024
Property Overview
Top 5 Reasons You’ll Love This Property: 1) Prime Location and Lakeside Proximity: Just 90 minutes north of the GTA, enjoy serene Lake Simcoe views and easy access to boat docks. Minutes from downtown Orillia and Casino Rama, surrounded by high-end developments promising substantial future growth. 2) Two Homes, Low Maintenance: Featuring two detached houses with minimal upkeep. The main house has 3 bedrooms and 2 bathrooms, while the secondary house offers 2 bedrooms and 1 bathroom, both designed for low maintenance. 3) Cash Flow Positive Property: Generate over $3800 per month in rental income from both units, ensuring a steady income stream and a financially sound investment. 4) Broad Appeal: Perfect for investors and first-time homebuyers alike. Live in one unit while renting out the other, or rent both for maximum income flexibility. 5) Immediate Flexibility: The secondary suite is vacant upon possession, allowing you to live in one home or set your own rental rates right away. Don’t miss this chance to invest in the thriving Sunshine City, Orillia. Call today to book a showing. Age 84. (id:51532)
Tags
| Property Summary |
|---|
| Building |
|---|
| Land |
|---|
| Level | Rooms | Dimensions |
|---|---|---|
| Second level | Bedroom | 14'8'' x 9'2'' |
| 4pc Bathroom | 7'2'' x 6' | |
| Bedroom | 13'0'' x 9'6'' | |
| Primary Bedroom | 12'5'' x 12'11'' | |
| Main level | Living room/Dining room | 15'7'' x 8'4'' |
| Kitchen | 10'0'' x 8'0'' | |
| 2pc Bathroom | 5'9'' x 5'6'' |
| Features | |||||
|---|---|---|---|---|---|
| Crushed stone driveway | Dryer | Refrigerator | |||
| Stove | Washer | Hood Fan | |||
| Window air conditioner | |||||






























