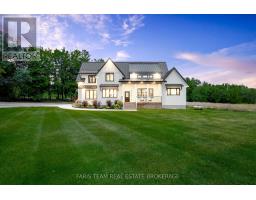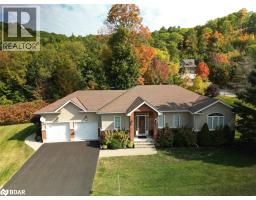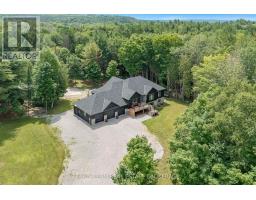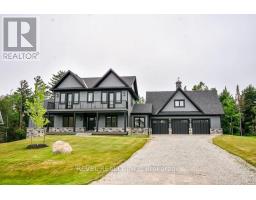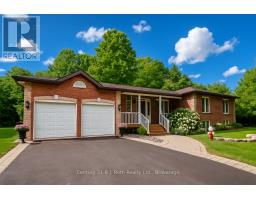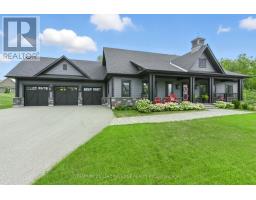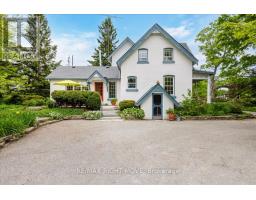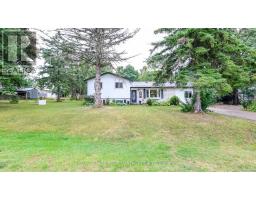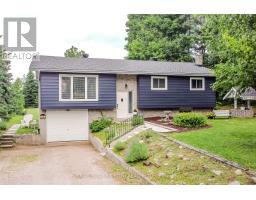1390 WARMINSTER Sideroad OR56 - Warminster, Oro-Medonte, Ontario, CA
Address: 1390 WARMINSTER Sideroad, Oro-Medonte, Ontario
Summary Report Property
- MKT ID40764863
- Building TypeHouse
- Property TypeSingle Family
- StatusBuy
- Added2 weeks ago
- Bedrooms3
- Bathrooms3
- Area2274 sq. ft.
- DirectionNo Data
- Added On01 Sep 2025
Property Overview
Act now to own this secluded 40-acre property located in the hills of Oro-Medonte Township between Orillia and Barrie. This property is ideal as an equestrian/hobby farm or private country estate. Hidden from the road and nestled in a mature forest, the 2-storey home built in 1998, features an inviting wrap-around verandah with sweeping vistas of the surrounding landscape. The house is gorgeous and upgraded with hardwood floors and crown moulding. The front entrance opens to a 2-storey high foyer and flows into the open concept dining room/kitchen on one side and spacious living room with propane fireplace on the other. A French door off the kitchen leads to the mud room, a 2pc bath, main floor laundry facilities and back door access to the verandah. The second floor features three bedrooms, a new 5pc. bathroom and a den. The basement is mostly finished and includes a walkout. The backyard paradise includes a pond and a rustic covered bridge that spans a year-round stream. Equestrian enthusiasts will delight in the equine training track & modern outbuildings. The main barn (36'x70') was built in 2004 and includes 7 stalls, a wash bay and an insulated, heated workshop. Other outbuildings include a drive-shed 40'x 25', wood storage barn 20'x28; a detached triple garage 34'x 26' and two garden sheds. (id:51532)
Tags
| Property Summary |
|---|
| Building |
|---|
| Land |
|---|
| Level | Rooms | Dimensions |
|---|---|---|
| Second level | Bedroom | 9'2'' x 11'1'' |
| Bedroom | 13'5'' x 14'1'' | |
| 5pc Bathroom | 8'10'' x 10'6'' | |
| Primary Bedroom | 13'5'' x 14'3'' | |
| Den | 11'4'' x 14'7'' | |
| Basement | 3pc Bathroom | 5'7'' x 7'1'' |
| Family room | 10'6'' x 33'9'' | |
| Main level | Mud room | 4'0'' x 8'10'' |
| 2pc Bathroom | 6'0'' x 3'7'' | |
| Kitchen | 12'2'' x 11'0'' | |
| Dining room | 11'0'' x 14'1'' | |
| Living room | 15'1'' x 23'1'' |
| Features | |||||
|---|---|---|---|---|---|
| Crushed stone driveway | Country residential | Recreational | |||
| Detached Garage | Central Vacuum | Dishwasher | |||
| Dryer | Refrigerator | Stove | |||
| Washer | Microwave Built-in | Garage door opener | |||
| Central air conditioning | |||||














































