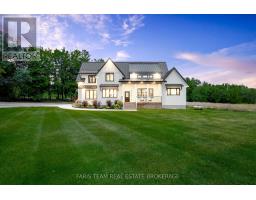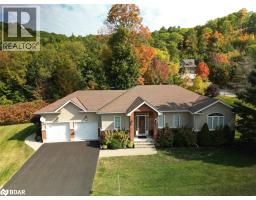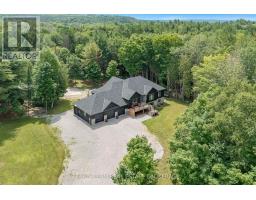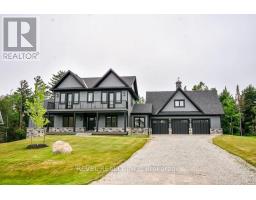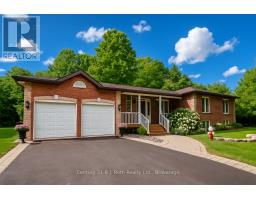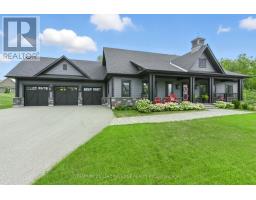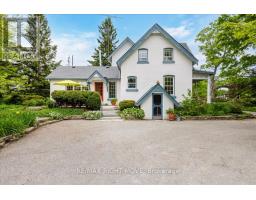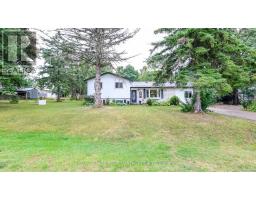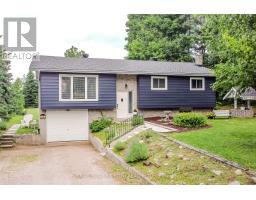2290 HIGHWAY 11 SOUTH OR64 - Guthrie, Oro-Medonte, Ontario, CA
Address: 2290 HIGHWAY 11 SOUTH, Oro-Medonte, Ontario
Summary Report Property
- MKT ID40735080
- Building TypeHouse
- Property TypeSingle Family
- StatusBuy
- Added4 weeks ago
- Bedrooms4
- Bathrooms2
- Area1714 sq. ft.
- DirectionNo Data
- Added On22 Aug 2025
Property Overview
Charming 3+1 Bedroom, 2 Bath Home in Sought-After Oro-Medonte! Welcome to this well-maintained 1.5-storey detached home offering comfort, versatility, approximately 1,714 finished square feet and stunning views. Nestled in a peaceful setting backing onto open hilly fields that make winter sledding so much fun. This property boasts beautiful scenery, a spacious backyard, and great curb appeal. Inside, you’ll find a bright and airy layout featuring a large primary bedroom. This home has generous windows that flood the space with natural light. The eat-in kitchen offers ample storage, a pantry, and plenty of room for family meals. There is SO much storage with two access doors into the spacious attic. The lower level includes a separate bedroom, full bath, and a kitchenette—perfect for an in-law suite or potential rental income. Enjoy outdoor living on the expansive back deck, complete with a gazebo and lighting—ideal for entertaining. There’s even a gas BBQ hookup, and the BBQ can be included! Close proximity to the Community Recreational center, hobby farm, and great spots for the kids to play with a frog pond close by. Additional features include: •Single detached garage with plenty of parking space •Newer furnace, hot water tank, and water softener (all owned) •New sump pump with backup battery •Laminate and clean carpet flooring throughout •Front planter with electrical—perfect for seasonal decor Don’t miss this move-in-ready home with incredible potential and peaceful rural charm! (id:51532)
Tags
| Property Summary |
|---|
| Building |
|---|
| Land |
|---|
| Level | Rooms | Dimensions |
|---|---|---|
| Second level | Bedroom | 11'5'' x 12'4'' |
| Bedroom | 11'2'' x 12'5'' | |
| Basement | Recreation room | 22'2'' x 11'10'' |
| Kitchen | 6'10'' x 13'0'' | |
| Bedroom | 8'10'' x 12'1'' | |
| 3pc Bathroom | 6'10'' x 9'8'' | |
| Main level | Living room | 19'3'' x 12'10'' |
| Primary Bedroom | 13'10'' x 11'7'' | |
| 4pc Bathroom | 7'9'' x 6'11'' | |
| Kitchen | 11'2'' x 12'3'' |
| Features | |||||
|---|---|---|---|---|---|
| Crushed stone driveway | Country residential | Gazebo | |||
| Sump Pump | In-Law Suite | Detached Garage | |||
| Dishwasher | Dryer | Refrigerator | |||
| Stove | Water softener | Washer | |||
| Window Coverings | Central air conditioning | ||||






















































