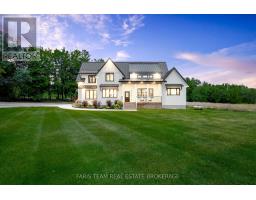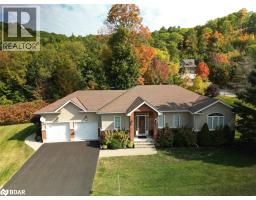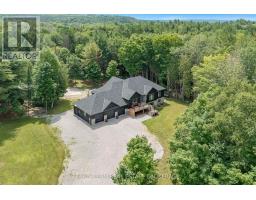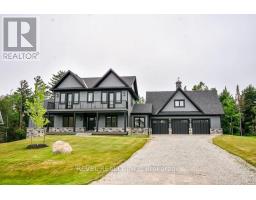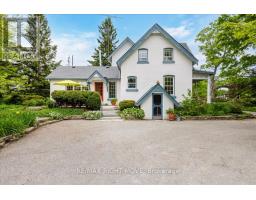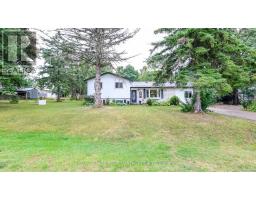2266 FOXMEAD ROAD, Oro-Medonte, Ontario, CA
Address: 2266 FOXMEAD ROAD, Oro-Medonte, Ontario
Summary Report Property
- MKT IDS12358880
- Building TypeHouse
- Property TypeSingle Family
- StatusBuy
- Added1 days ago
- Bedrooms3
- Bathrooms2
- Area1100 sq. ft.
- DirectionNo Data
- Added On22 Aug 2025
Property Overview
Farm Shop Home- The perfect blend of county living for all in the Family. 2266 Foxmead Road, This Property Boasts, New Roof Completed Aug 2025 a Newly Renovated Home, with over 6 acres of rural land, 5 horse paddock fields divided, large main house area with fenced in back yard, 24 x 36 insulated garage workshop with new plywood ceiling and new exterior Siding, Solid brick home with 2+1 bedrooms, 2 full bathrooms, newly renovated house with Newer Large Eat in Kitchen, newer updated bathrooms, large open concept main floor plan is just inviting and relaxing, laundry, two rear yard walkouts from the main floor, full basement, newly spay foam insulated, Basement exterior walls mostly drywalled, 200 AMP electrical service, steel sided 48 X 32 barn with 3 box stalls, power and freshly painted exterior, very private, and a brand newer drilled well. This is one of the most beautiful setting for a Farm Shop Home. Book a showing Today. (id:51532)
Tags
| Property Summary |
|---|
| Building |
|---|
| Land |
|---|
| Level | Rooms | Dimensions |
|---|---|---|
| Main level | Kitchen | 6.4 m x 3.35 m |
| Living room | 5.48 m x 3.65 m | |
| Primary Bedroom | 4.26 m x 4.57 m | |
| Bedroom | 3.35 m x 2.43 m | |
| Bedroom | 3.75 m x 4.47 m | |
| Bathroom | 1.2 m x 1.2 m | |
| Bathroom | 1.2 m x 1.2 m | |
| Laundry room | 3.5 m x 3.96 m |
| Features | |||||
|---|---|---|---|---|---|
| Flat site | Dry | Level | |||
| Sump Pump | Detached Garage | Garage | |||
| Dishwasher | Dryer | Stove | |||
| Washer | Refrigerator | Central air conditioning | |||


















































