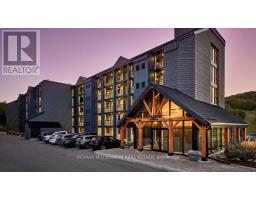16 JOY AVENUE, Oro-Medonte, Ontario, CA
Address: 16 JOY AVENUE, Oro-Medonte, Ontario
Summary Report Property
- MKT IDS9265659
- Building TypeHouse
- Property TypeSingle Family
- StatusBuy
- Added13 weeks ago
- Bedrooms4
- Bathrooms2
- Area0 sq. ft.
- DirectionNo Data
- Added On22 Aug 2024
Property Overview
Welcome To 16 Joy Avenue. Showcasing 2,400 Sqft Of Finished Space Presented On A Generous 100 x 150 Lot* Just Steps To Bass Lake! Situated Within A Thriving Community On The Outskirts Of Town, This Family Home Offers The Best Of Both Convenience & peace of Mind For Years To Come. Updated; Steel Roof, Windows & Doors, Well Equipment, Laminate Flooring, Lighting, And A Newer 4pc Bathroom On the Lower Level. The Main Floor Offers 4 Bedrooms, An Open Concept Kitchen/Dining Area Leading To A Healthy Sized Living Room. Bonus: An additional Side Entrance Offers The Opportunity To Add A Secondary Suite. The Cozy Lower Level Offers The Perfect Space To Relax & Unwind. Backed By Spray Foamed Exterior Walls Paired With A New Wood stove That Complete This Space. Situated On A Quiet, Dead End Street With Never The Need To Worry About Development Across Joy Avenue & A Detached Workshop Make This Property Perfect For Any Outdoorsman Or Hobbyist. (Wood Stove To Be Installed). (id:51532)
Tags
| Property Summary |
|---|
| Building |
|---|
| Land |
|---|
| Level | Rooms | Dimensions |
|---|---|---|
| Basement | Utility room | 3.68 m x 4.55 m |
| Bathroom | 2.69 m x 3.25 m | |
| Recreational, Games room | 6.76 m x 8.71 m | |
| Laundry room | 2.95 m x 4.52 m | |
| Main level | Bathroom | 2.13 m x 2.21 m |
| Bedroom 2 | 3.81 m x 2.77 m | |
| Bedroom 3 | 3.84 m x 2.57 m | |
| Bedroom 4 | 3.2 m x 2.46 m | |
| Kitchen | 4.24 m x 4.67 m | |
| Living room | 5.89 m x 3.58 m |
| Features | |||||
|---|---|---|---|---|---|
| Dishwasher | Dryer | Refrigerator | |||
| Stove | Washer | Central air conditioning | |||
| Air exchanger | |||||




























































