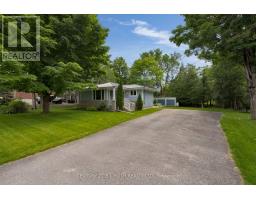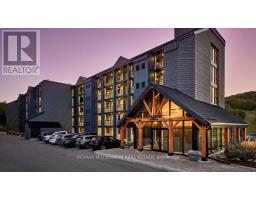16 JOY Avenue OR62 - Rural Oro-Medonte, Oro-Medonte, Ontario, CA
Address: 16 JOY Avenue, Oro-Medonte, Ontario
Summary Report Property
- MKT ID40632567
- Building TypeHouse
- Property TypeSingle Family
- StatusBuy
- Added13 weeks ago
- Bedrooms4
- Bathrooms2
- Area2403 sq. ft.
- DirectionNo Data
- Added On22 Aug 2024
Property Overview
Welcome To 16 Joy Avenue. Showcasing 2,400 Sqft Of Finished Space Presented On A Generous 100’ x 150’ Lot* Just Steps To Bass Lake! Situated Within A Thriving Community On The Outskirts Of Town, This Family Home Offers The Best Of Both Convenience & peace of Mind For Years To Come. Updated; Steel Roof, Windows & Doors, Well Equipment, Laminate Flooring, Lighting, And A Newer 4pc Bathroom On the Lower Level. The Main Floor Offers 4 Bedrooms, An Open Concept Kitchen/Dining Area Leading To A Healthy Sized Living Room. Bonus: An additional Side Entrance Offers The Opportunity To Add A Secondary Suite. The Cozy Lower Level Offers The Perfect Space To Relax & Unwind. Backed By Spray Foamed Exterior Walls Paired With A New Wood stove That Complete This Space. Situated On A Quiet, Dead End Street With Never The Need To Worry About Development Across Joy Avenue & A Detached Workshop Make This Property Perfect For Any Outdoorsman Or Hobbyist. (Wood Stove To Be Installed). (id:51532)
Tags
| Property Summary |
|---|
| Building |
|---|
| Land |
|---|
| Level | Rooms | Dimensions |
|---|---|---|
| Basement | Utility room | 12'1'' x 14'11'' |
| Laundry room | 9'8'' x 14'10'' | |
| Recreation room | 22'2'' x 28'7'' | |
| 3pc Bathroom | 8'10'' x 10'8'' | |
| Main level | Living room | 19'4'' x 11'9'' |
| Kitchen | 13'11'' x 15'4'' | |
| Bedroom | 10'6'' x 8'1'' | |
| Bedroom | 12'7'' x 8'5'' | |
| Bedroom | 12'6'' x 9'1'' | |
| Primary Bedroom | 12'6'' x 12'10'' | |
| 4pc Bathroom | 7'0'' x 7'3'' |
| Features | |||||
|---|---|---|---|---|---|
| Conservation/green belt | Paved driveway | Country residential | |||
| Sump Pump | Visitor Parking | Dishwasher | |||
| Dryer | Refrigerator | Stove | |||
| Water softener | Water purifier | Washer | |||
| Central air conditioning | |||||





































































