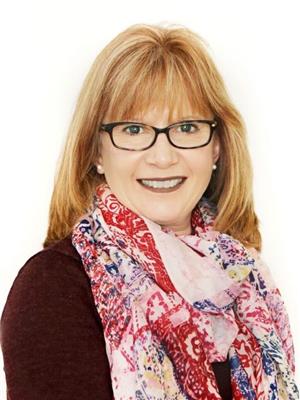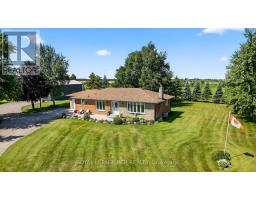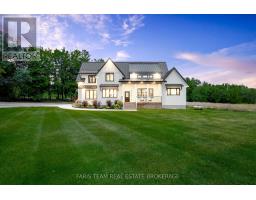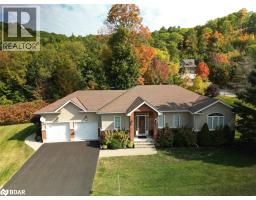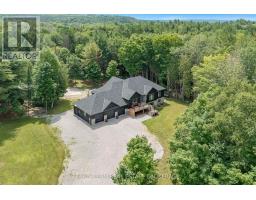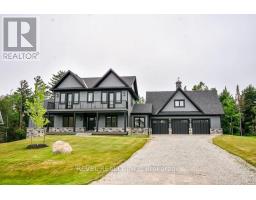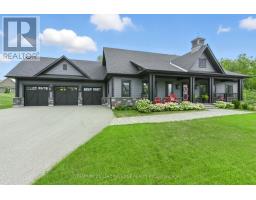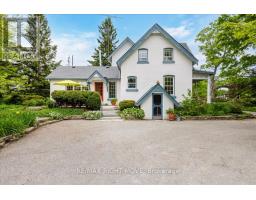17 BALANTRAE DRIVE, Oro-Medonte, Ontario, CA
Address: 17 BALANTRAE DRIVE, Oro-Medonte, Ontario
Summary Report Property
- MKT IDS12149809
- Building TypeMobile Home
- Property TypeSingle Family
- StatusBuy
- Added4 days ago
- Bedrooms2
- Bathrooms1
- Area700 sq. ft.
- DirectionNo Data
- Added On25 Aug 2025
Property Overview
Affordable Living could be less than Renting. Welcome to a Peaceful Country Setting in Fergushill Estates. Close to town with many amenities and several Lakes close by. Don't miss this opportunity to get into the Housing Market. This mobile home offers 2 bedrooms with 1 - 4 pce Washroom. Enjoy sitting on your front deck having your morning coffee. Walk into this home through the convenient mudroom with sitting area and storage. Living room with a nice bright bow window having vinyl flooring is open to the kitchen which is nice for entertaining. Spacious size primary bedroom with closet & window. Concrete Patio out back great place to BBQ. New updates include all plumbing, nicely renovated washroom with deep tub, plywood replaced, toilet, fixtures. Electrical all checked with new receptacles, Furnace 2024, Roof 2014, newly painted. Smart Thermostat. New Land Lease fees to Buyer: $743.00 (Rent $655 Tax $55 Water $33) Application Fee to Buyer is $250 for Park Approval. Please include Condition for Park Approval for 7 Business Days. (id:51532)
Tags
| Property Summary |
|---|
| Building |
|---|
| Land |
|---|
| Level | Rooms | Dimensions |
|---|---|---|
| Main level | Living room | 4.3 m x 3.4 m |
| Kitchen | 3.7 m x 3.4 m | |
| Mud room | 3.9 m x 2.3 m | |
| Primary Bedroom | 4.3 m x 3.4 m | |
| Bedroom 2 | 2.7 m x 2.5 m |
| Features | |||||
|---|---|---|---|---|---|
| No Garage | Water Heater | Microwave | |||
| Stove | Window Coverings | Refrigerator | |||































