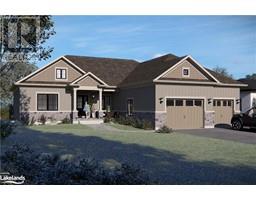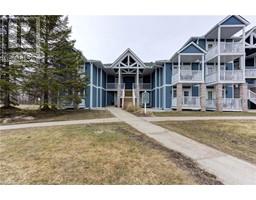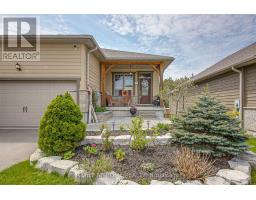1778 WARMINSTER Sideroad OR56 - Warminster, Oro-Medonte, Ontario, CA
Address: 1778 WARMINSTER Sideroad, Oro-Medonte, Ontario
Summary Report Property
- MKT ID40601488
- Building TypeHouse
- Property TypeSingle Family
- StatusBuy
- Added1 weeks ago
- Bedrooms3
- Bathrooms3
- Area1867 sq. ft.
- DirectionNo Data
- Added On18 Jun 2024
Property Overview
Stay tuned for this beautiful Custom pre-build by Jackson Developments. This home will have stucco exterior, with soffit pot lights at the front and rear yards, along with a large covered concrete porch that will give this home a stylish and welcoming appearance. The main level of this home is laid with hardwood, and modern and quality tile in all bathrooms and laundry. The kitchen is custom designed, with quality cabinetry making this a highlighted space for a homeowner. The 14-foot tall main floor ceiling in the great room and front entry, as well as the 9-foot tall ceilings throughout the rest of the home will create a spacious and grand atmosphere. The unfinished basement will have an entrance through the garage making it a practical feature, providing easy access for future renovations or additional living space. The yard will be fully sodded upon completion. Country living at its finest and only minutes to Orillia or Barrie amenities. (id:51532)
Tags
| Property Summary |
|---|
| Building |
|---|
| Land |
|---|
| Level | Rooms | Dimensions |
|---|---|---|
| Basement | Foyer | 5'8'' x 11'10'' |
| Main level | Laundry room | 10'3'' x 6'10'' |
| 4pc Bathroom | 5'8'' x 9'6'' | |
| Bedroom | 11'2'' x 11'4'' | |
| Bedroom | 10'10'' x 11'6'' | |
| 4pc Bathroom | 8'10'' x 11'1'' | |
| Primary Bedroom | 14'0'' x 15'0'' | |
| 2pc Bathroom | 5'7'' x 5'4'' | |
| Dining room | 12'8'' x 14'5'' | |
| Kitchen | 13'2'' x 15'0'' | |
| Living room | 16'10'' x 19'1'' | |
| Foyer | 8'8'' x 12'6'' |
| Features | |||||
|---|---|---|---|---|---|
| Country residential | Attached Garage | Central air conditioning | |||








































