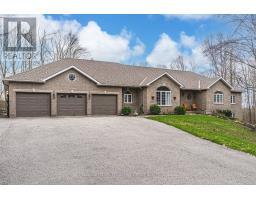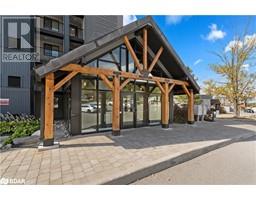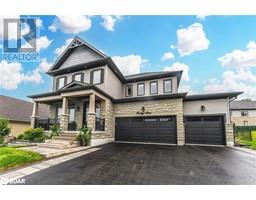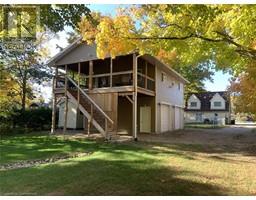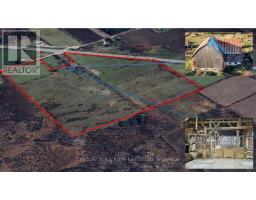6312 9 Line N OR58 , Oro-Medonte, Ontario, CA
Address: 6312 9 Line N, Oro-Medonte, Ontario
Summary Report Property
- MKT ID40734061
- Building TypeHouse
- Property TypeSingle Family
- StatusBuy
- Added5 days ago
- Bedrooms3
- Bathrooms3
- Area3012 sq. ft.
- DirectionNo Data
- Added On02 Jun 2025
Property Overview
Bring the family home to this wonderful raised bungalow sitting atop 21 acres of peaceful country living! This 3 bedroom, 2 1/2 bath home is ready for your next chapter! The beautifully appointed kitchen has recently been renovated and boasts a large island, loads of storage and breathtaking views of the lush, colourful gardens. The oversize primary bedroom features a large ensuite and a walkout to the expansive deck. Need more space for growing teens? The large finished basement with walkout is the perfect space for a fourth bedroom, entertainment area or home office. Enjoy endless walks in nature or build your next project in the 39' x 26' insulated workshop/garage. Located approximately 20 minutes from Orillia, Midland and Barrie, this is truly a remarkable piece of heaven that you will love to call home. Must be sold with property PIN#585190039 (id:51532)
Tags
| Property Summary |
|---|
| Building |
|---|
| Land |
|---|
| Level | Rooms | Dimensions |
|---|---|---|
| Basement | Storage | 7'10'' x 3'3'' |
| Utility room | 20'11'' x 19'3'' | |
| 2pc Bathroom | 4'0'' x 7'5'' | |
| Recreation room | 33'5'' x 39'0'' | |
| Main level | Full bathroom | 13'8'' x 8'5'' |
| Primary Bedroom | 19'0'' x 13'6'' | |
| Bedroom | 10'6'' x 10'4'' | |
| Bedroom | 10'6'' x 10'6'' | |
| 3pc Bathroom | 5'0'' x 8'5'' | |
| Dining room | 19'4'' x 12'2'' | |
| Laundry room | 11'0'' x 12'2'' | |
| Kitchen | 14'10'' x 11'4'' | |
| Living room | 14'6'' x 15'8'' |
| Features | |||||
|---|---|---|---|---|---|
| Country residential | Attached Garage | Detached Garage | |||
| Dishwasher | Dryer | Refrigerator | |||
| Stove | Washer | Garage door opener | |||
| Central air conditioning | |||||









































