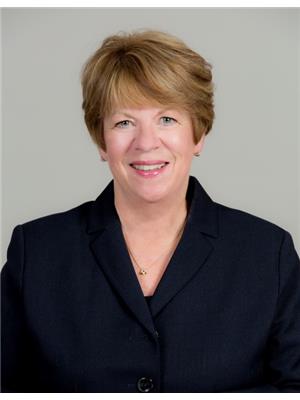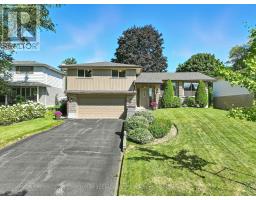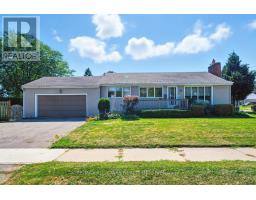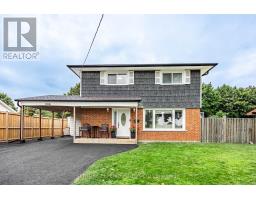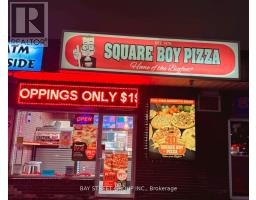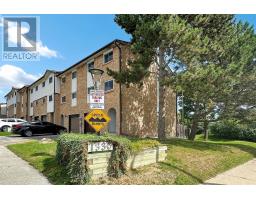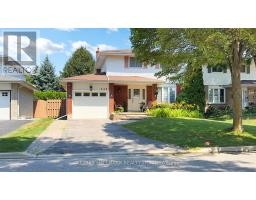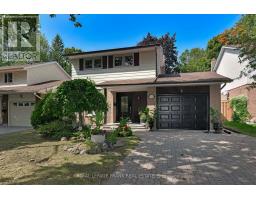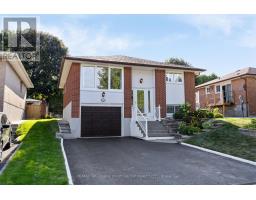405 - 900 WILSON ROAD N, Oshawa (Centennial), Ontario, CA
Address: 405 - 900 WILSON ROAD N, Oshawa (Centennial), Ontario
Summary Report Property
- MKT IDE12425223
- Building TypeApartment
- Property TypeSingle Family
- StatusBuy
- Added3 days ago
- Bedrooms2
- Bathrooms2
- Area1600 sq. ft.
- DirectionNo Data
- Added On25 Sep 2025
Property Overview
Welcome to Plaza 900! This condo complex features many amenities including an indoor pool, hot tub, gym, workshop, billiards, party room and more. This spacious 1,730 sq ft condo offers an exceptional blend of comfort and convenience and perfect for those seeking a vibrant, community oriented lifestyle. The large windows let in plenty of natural light. The living space is perfect for entertaining guests or relaxing with family. With two generously sized bedrooms and two full bathrooms, this property is designed to meet your needs. The unit boasts two balconies to give you choice in outdoor sitting areas and a total of five walkouts to the two balconies with a spectacular views. . Enjoy the benefits of living in a community oriented building where neighbours can become friends and shared spaces allow social interaction. The building offers well maintained common areas, secure entry, and dedicated parking. The location is convenient, near shopping, grocery stores and a variety of dining options. Everything you need is just a short walk or drive away, making day-to-day errands simple and stress free. (id:51532)
Tags
| Property Summary |
|---|
| Building |
|---|
| Level | Rooms | Dimensions |
|---|---|---|
| Flat | Kitchen | 2.64 m x 3.73 m |
| Eating area | 2.95 m x 3.73 m | |
| Dining room | 3.33 m x 2.97 m | |
| Living room | 7.47 m x 3.66 m | |
| Family room | 4.06 m x 2.97 m | |
| Primary Bedroom | 5.16 m x 3.63 m | |
| Bedroom 2 | 4.32 m x 3.15 m | |
| Foyer | 3.71 m x 3.05 m |
| Features | |||||
|---|---|---|---|---|---|
| Backs on greenbelt | Flat site | Conservation/green belt | |||
| Elevator | Balcony | Carpet Free | |||
| Sauna | Underground | Garage | |||
| Garage door opener remote(s) | Dishwasher | Dryer | |||
| Stove | Washer | Window Coverings | |||
| Refrigerator | Central air conditioning | Car Wash | |||
| Exercise Centre | Fireplace(s) | Separate Heating Controls | |||
| Storage - Locker | |||||














































