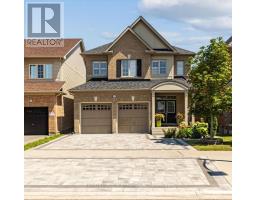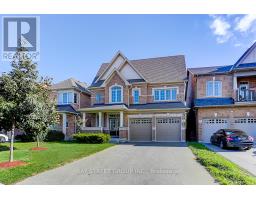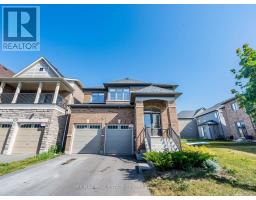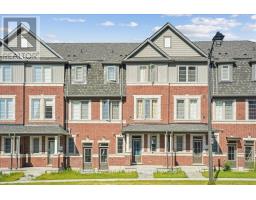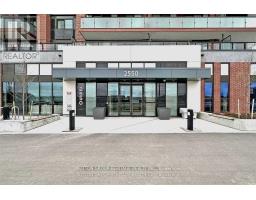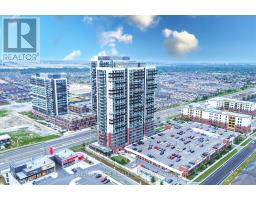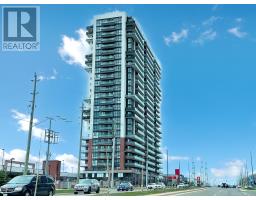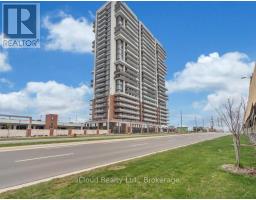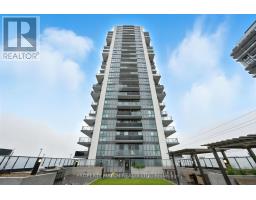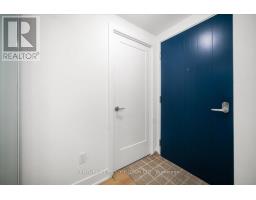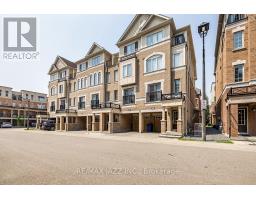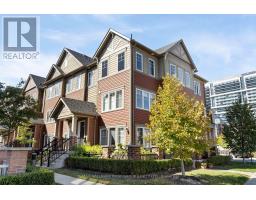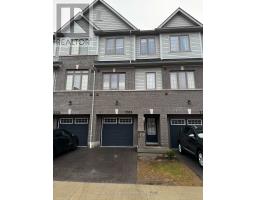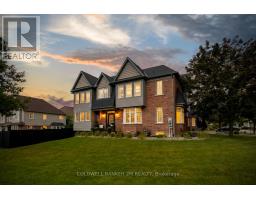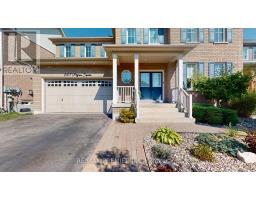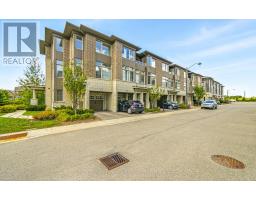2417 SECRETO DRIVE, Oshawa (Windfields), Ontario, CA
Address: 2417 SECRETO DRIVE, Oshawa (Windfields), Ontario
Summary Report Property
- MKT IDE12409663
- Building TypeHouse
- Property TypeSingle Family
- StatusBuy
- Added8 weeks ago
- Bedrooms5
- Bathrooms4
- Area3000 sq. ft.
- DirectionNo Data
- Added On19 Sep 2025
Property Overview
Welcome to 2417 Secreto Dr. This rare find offers 5 spacious bedrooms with 3 full bathrooms upstairs plus a powder room on the main floor. A versatile study room on the main level can easily be converted into a 6th bedroom. This home offers California shutters, smooth ceilings, and 9-ft ceilings on the main floor. The upper level has brand-new carpeting, while the fully renovated kitchen features modern cabinets and quartz countertops. The primary ensuite has been tastefully renovated for a touch of luxury. Walkout basement with future potential, and a backyard oasis with a large deck, inground pool, and professional landscaping overlooking the ravine. Located on a family-friendly street with no sidewalks and plenty of greenspace, this home offers both comfort and lifestyle. (id:51532)
Tags
| Property Summary |
|---|
| Building |
|---|
| Land |
|---|
| Level | Rooms | Dimensions |
|---|---|---|
| Second level | Bedroom 5 | 3.18 m x 3.05 m |
| Primary Bedroom | 5.74 m x 4.73 m | |
| Bedroom 2 | 4.27 m x 3.65 m | |
| Bedroom 3 | 3.92 m x 3.74 m | |
| Bedroom 4 | 3.81 m x 3.35 m | |
| Main level | Dining room | 5.79 m x 4.02 m |
| Kitchen | 3.96 m x 2.69 m | |
| Eating area | 3.96 m x 3.05 m | |
| Family room | 5.42 m x 3.65 m | |
| Den | 2.69 m x 2.46 m | |
| Laundry room | 2.68 m x 2.79 m |
| Features | |||||
|---|---|---|---|---|---|
| Irregular lot size | Ravine | Attached Garage | |||
| Garage | Central Vacuum | Dishwasher | |||
| Dryer | Garage door opener | Microwave | |||
| Stove | Washer | Window Coverings | |||
| Refrigerator | Walk out | Central air conditioning | |||




































