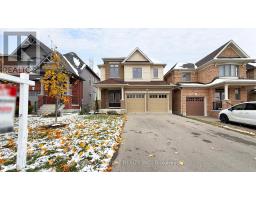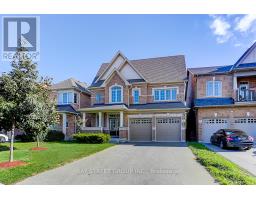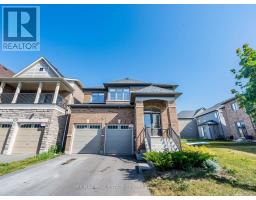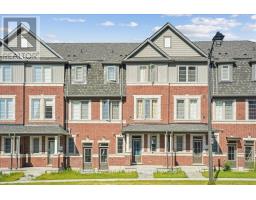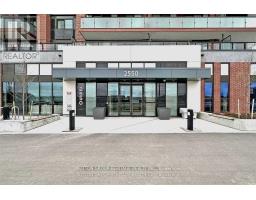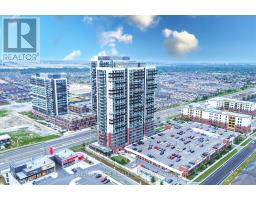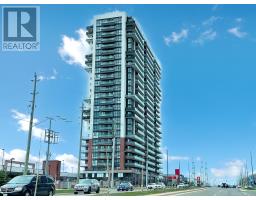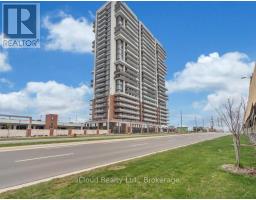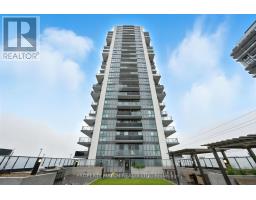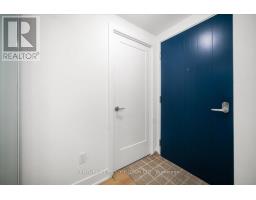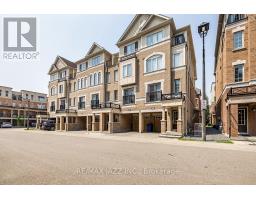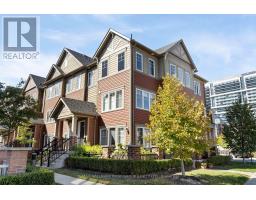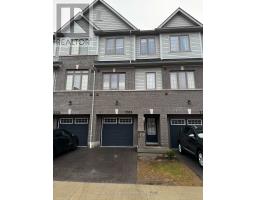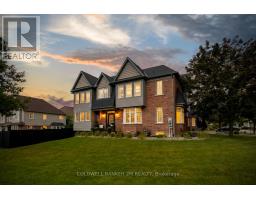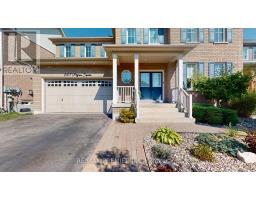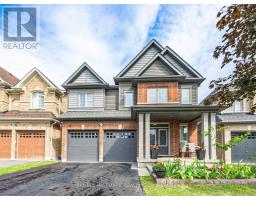411 WINDFIELDS FARM DRIVE E, Oshawa (Windfields), Ontario, CA
Address: 411 WINDFIELDS FARM DRIVE E, Oshawa (Windfields), Ontario
Summary Report Property
- MKT IDE12547548
- Building TypeHouse
- Property TypeSingle Family
- StatusBuy
- Added2 days ago
- Bedrooms5
- Bathrooms4
- Area2000 sq. ft.
- DirectionNo Data
- Added On15 Nov 2025
Property Overview
Beautifully landscaped Tribute home in the sought-after Windfields community. This bright, open-concept layout features 9 ft ceilings, large windows, and a cozy gas fireplace. The chef's kitchen shines with premium finishes and overlooks a spacious dining area. Upstairs includes a luxurious primary bedroom with a 5-piece ensuite (Jacuzzi) and walk-in closet, plus sun-filled bedrooms and spa-inspired bathrooms. The home includes a brand-new 1-Bedroom LEGAL Basement Apartment with a separate side entrance-ideal for rental income or extended family. Enjoy a private backyard oasis, interlocking driveway, storage hut, backyard furniture, and 7-car parking with no house in front. Prime location: steps to schools, parks, Durham College, Ontario Tech, and minutes to Costco, FreshCo, banks, transit, Hwy 407 & 401. Each portion has separate laundry room. (id:51532)
Tags
| Property Summary |
|---|
| Building |
|---|
| Level | Rooms | Dimensions |
|---|---|---|
| Basement | Kitchen | 16.5 m x 8.1 m |
| Bathroom | 7.1 m x 4.11 m | |
| Bedroom 5 | 11.3 m x 15.4 m | |
| Living room | 11.5 m x 11.11 m | |
| Main level | Kitchen | 13.98 m x 11.98 m |
| Living room | 18.47 m x 10.99 m | |
| Great room | 11.98 m x 16.7 m | |
| Eating area | 11.88 m x 8.99 m | |
| Upper Level | Primary Bedroom | 14.47 m x 11.58 m |
| Bedroom 2 | 9.97 m x 10.99 m | |
| Bedroom 3 | 12.5 m x 11.19 m | |
| Bedroom 4 | 10.99 m x 9.97 m |
| Features | |||||
|---|---|---|---|---|---|
| Attached Garage | Garage | Garage door opener remote(s) | |||
| Dishwasher | Dryer | Microwave | |||
| Hood Fan | Range | Stove | |||
| Refrigerator | Apartment in basement | Separate entrance | |||
| Central air conditioning | Fireplace(s) | ||||




















































