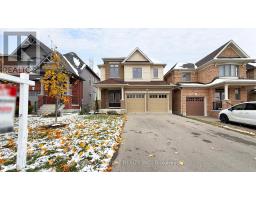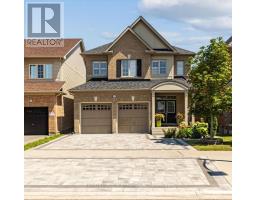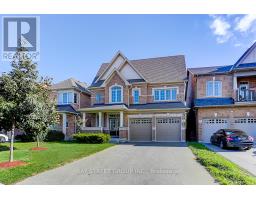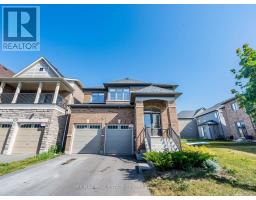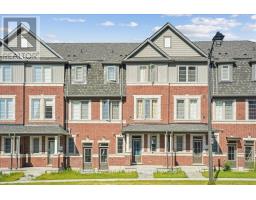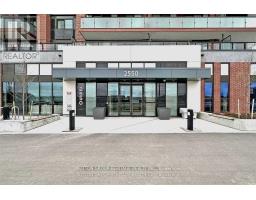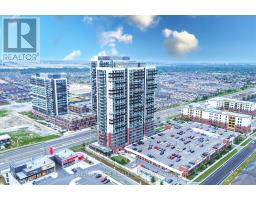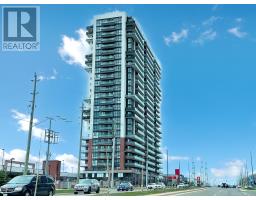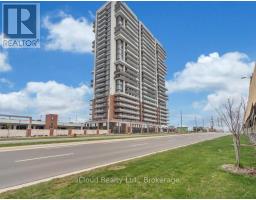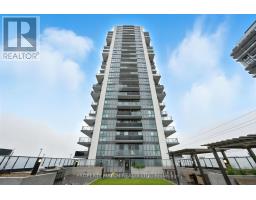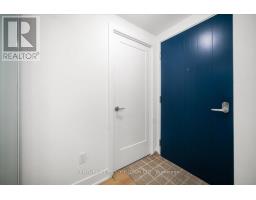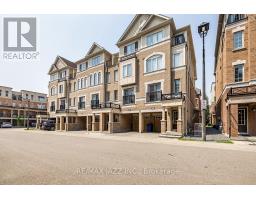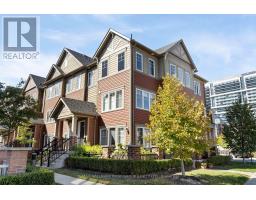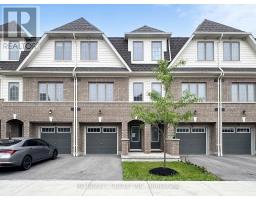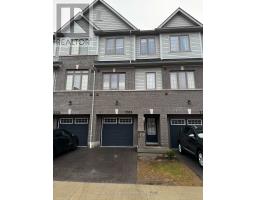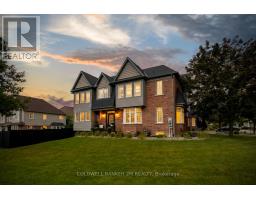48 - 2500 HILL RISE COURT S, Oshawa (Windfields), Ontario, CA
Address: 48 - 2500 HILL RISE COURT S, Oshawa (Windfields), Ontario
Summary Report Property
- MKT IDE12569520
- Building TypeRow / Townhouse
- Property TypeSingle Family
- StatusBuy
- Added19 hours ago
- Bedrooms3
- Bathrooms2
- Area1200 sq. ft.
- DirectionNo Data
- Added On23 Nov 2025
Property Overview
Welcome to 2500 Hill Rise Court, a stunning end-unit condo townhouse featuring 3 spacious bedrooms and 2 bathrooms, perfectly situated in Oshawa's highly sought-after Windfields community. This home offers an exceptional lifestyle-just minutes from Ontario Tech University, Durham College, the new Windfields Farm Shopping Centre, Costco, top-rated schools, and the Oshawa Golf & Country Club. Enjoy quick access to Highway 407 and Simcoe Street for an easy commute across the GTA. The end-unit design provides extra windows that flood the home with natural light, enhanced privacy with no neighbors on one side, and a larger garage compared to most units. Located in one of Oshawa's fastest-growing and most vibrant areas, surrounded by new developments, parks, and trendy cafes-this is a perfect place to call home! (id:51532)
Tags
| Property Summary |
|---|
| Building |
|---|
| Level | Rooms | Dimensions |
|---|---|---|
| Main level | Living room | 3.98 m x 3.4 m |
| Dining room | 3.98 m x 3.86 m | |
| Kitchen | 3.4 m x 3.2 m | |
| Upper Level | Bedroom | 3.98 m x 3.3 m |
| Bedroom 2 | 3.53 m x 3.07 m | |
| Bedroom 3 | 2.99 m x 2.84 m |
| Features | |||||
|---|---|---|---|---|---|
| Garage | Garage door opener remote(s) | Blinds | |||
| Dryer | Garage door opener | Microwave | |||
| Oven | Stove | Washer | |||
| Refrigerator | Central air conditioning | ||||



