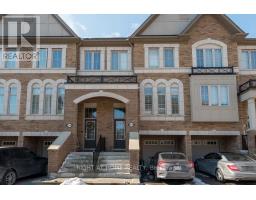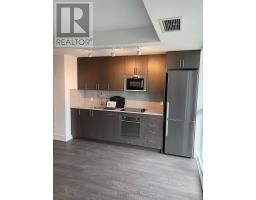1193 VENUS CRESCENT, Oshawa, Ontario, CA
Address: 1193 VENUS CRESCENT, Oshawa, Ontario
Summary Report Property
- MKT IDE8440782
- Building TypeHouse
- Property TypeSingle Family
- StatusBuy
- Added5 days ago
- Bedrooms3
- Bathrooms2
- Area0 sq. ft.
- DirectionNo Data
- Added On16 Jun 2024
Property Overview
**OPEN HOUSE: JUNE 15th & 16th FROM 11AM-1PM & 2-4PM** You'll fall in love with this one! This home is fully set up with 2 full kitchens and 2 full laundries! Absolutely S*T*U*N*N*I*N*G!!! Sparkling, completely renovated main floor kitchen in 2017 boasts quartz counters, stainless steel appliances, glass and marble backsplash! Convenient main floor laundry! Crown moulding and laminate flooring throughout the main floor! Captivating oversized walk-out from the living room, separate dining area is perfect for family dinners. Gorgeous new carpeting on the staircase leads to a second floor featuring updated flooring, 3 big bedrooms and a fabulous completely renovated bathroom in 2019! Side door entrance to the fully finished basement featuring kitchen, living room, 3pc bath, den with closet and laundry! Beautiful fenced yard with deck and 10x14 shingled shed with hydro. Updates abound! 3 car parking! Shows to perfection, absolutely meticulously maintained home! No disappointments here! (id:51532)
Tags
| Property Summary |
|---|
| Building |
|---|
| Level | Rooms | Dimensions |
|---|---|---|
| Second level | Primary Bedroom | 4 m x 3.53 m |
| Bedroom 2 | 4.07 m x 3.55 m | |
| Bedroom 3 | 3.54 m x 3.71 m | |
| Basement | Kitchen | 6.37 m x 3.35 m |
| Living room | 6.37 m x 3.35 m | |
| Den | 3.47 m x 3.3 m | |
| Main level | Kitchen | 3.53 m x 3.3 m |
| Dining room | 3.35 m x 3.23 m | |
| Living room | 5.25 m x 3.3 m |
| Features | |||||
|---|---|---|---|---|---|
| Water meter | Water Heater | Blinds | |||
| Dishwasher | Dryer | Microwave | |||
| Refrigerator | Stove | Washer | |||
| Separate entrance | Central air conditioning | ||||






















































