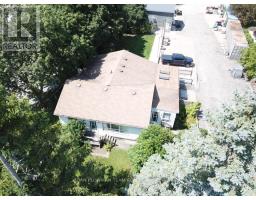1681 YARDLEY STREET, Oshawa, Ontario, CA
Address: 1681 YARDLEY STREET, Oshawa, Ontario
Summary Report Property
- MKT IDE9264200
- Building TypeHouse
- Property TypeSingle Family
- StatusBuy
- Added13 weeks ago
- Bedrooms5
- Bathrooms5
- Area0 sq. ft.
- DirectionNo Data
- Added On21 Aug 2024
Property Overview
Welcome to your dream home in North Oshawa! This stunning 4+1 bedroom, 5 bathroom home offers luxurious living with thoughtful design and premium finishes. Upon entering you will be greeted by the Great Room and Dining Room, with pot lights and crown moulding. The fireplace also adds extra coziness for relaxing evenings. The Chef's Kitchen is a culinary delight, equipped with stainless steel appliances, gas stove and pantry. Adjacent to the Kitchen is a separate Breakfast Area that leads you to the sliding glass doors onto the deck looking out to the fenced-in backyard with an Inground Pool. The main floor also offers a large Living Room to spend time with your family. On your way upstairs, you will also be impressed with the beautiful Family Room that has vaulted ceilings and a large window. Continue to the 2nd floor and reach a Primary Suite complete with walk-in closet and a luxurious 5 piece bathroom. The 2nd and 3rd Bedrooms share a Jack and Jill bathroom. The 4th Bedroom also offers more space for family or guests and even includes a 4 piece ensuite & walk-in closet. Before heading to the basement, you are greeted by a Mud Room with access to the 2 car Garage. The fully finished Basement offers additional living space with a large Rec Room, Laundry, additional 4 piece bathroom and so much more. This home truly has it all, combined elegance, comfort and functionality. Don't miss the opportunity to make this exceptional home yours! (id:51532)
Tags
| Property Summary |
|---|
| Building |
|---|
| Level | Rooms | Dimensions |
|---|---|---|
| Second level | Bedroom 4 | 3.42 m x 2.86 m |
| Primary Bedroom | 4.95 m x 4.83 m | |
| Bedroom 2 | 3.98 m x 4.18 m | |
| Bedroom 3 | 3.97 m x 3.74 m | |
| Basement | Recreational, Games room | 9.138 m x 6.765 m |
| Bedroom | 3.61 m x 3.5 m | |
| Main level | Great room | 5.06 m x 3.46 m |
| Dining room | 5.02 m x 3.5 m | |
| Living room | 4.56 m x 3.47 m | |
| Eating area | 7.08 m x 3.67 m | |
| In between | Family room | 5.64 m x 5.44 m |
| Features | |||||
|---|---|---|---|---|---|
| Attached Garage | Central air conditioning | ||||




















































