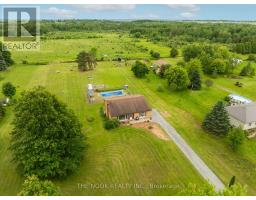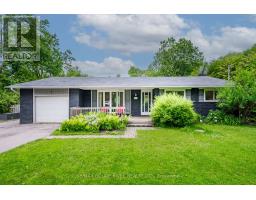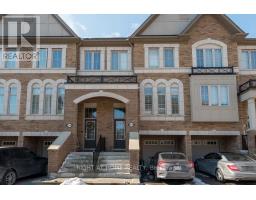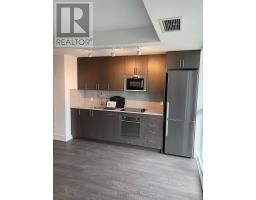463 COBBLEHILL DRIVE, Oshawa, Ontario, CA
Address: 463 COBBLEHILL DRIVE, Oshawa, Ontario
Summary Report Property
- MKT IDE8477214
- Building TypeHouse
- Property TypeSingle Family
- StatusBuy
- Added3 days ago
- Bedrooms3
- Bathrooms2
- Area0 sq. ft.
- DirectionNo Data
- Added On01 Jul 2024
Property Overview
Absolutely One-Of-A-Kind Semi Detached Home With A 2-Level Walkout Basement! Sitting On A Perfectly Private Pie Shaped Lot, And Fully Renovated Throughout! Perfectly Clean & Professionally Updated Including A Brand New Custom Kitchen W/Quartz Counters, Breakfast Bar, Bonus Pantry/Office Nook, Stainless Steel Appliances & Subway Tile Backsplash (2022). Walk-Out To Incredible Multi-Level Deck (2015). Open Concept Living/Dining Room W/Luxury Vinyl Plank Floors & Pot Lights. Newly Renovated 2-Pc Main Bath (2019). Upper Level Features 3 Spacious Bedrooms & Updated 4-Pc Bath. Do Not Miss This Unique Basement! First Level Utility & Storage Area, Second Level Is A Recoom With Impressive 12 Ft Ceilings & Walk-Out To Deck. There Is Nothing On The Market Like This Today! This Beautiful Home Backs Onto Walking Trails, And Is Walking Distance To Fabulous Schools, Shopping & Transit. **** EXTRAS **** Brand New Carpeting, New Trim & All Updated Lighting (2024). AC 2022. Furnace (2024). Tankless Water Heater (2023) Roof (2015). Front Door/Back Door(2018) Garage Door(2018) (id:51532)
Tags
| Property Summary |
|---|
| Building |
|---|
| Level | Rooms | Dimensions |
|---|---|---|
| Second level | Primary Bedroom | 3 m x 3.95 m |
| Bedroom 2 | 2.82 m x 3.01 m | |
| Bedroom 3 | 2.92 m x 3.3 m | |
| Basement | Recreational, Games room | 6.4 m x 2.87 m |
| Main level | Kitchen | 2.67 m x 4.82 m |
| Dining room | 3.1 m x 6.65 m | |
| Living room | 3.1 m x 6.65 m |
| Features | |||||
|---|---|---|---|---|---|
| Attached Garage | Dishwasher | Dryer | |||
| Microwave | Refrigerator | Stove | |||
| Washer | Water Heater | Central air conditioning | |||




























































