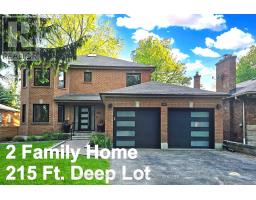673 SHAKESPEARE AVENUE, Oshawa, Ontario, CA
Address: 673 SHAKESPEARE AVENUE, Oshawa, Ontario
Summary Report Property
- MKT IDE9243603
- Building TypeHouse
- Property TypeSingle Family
- StatusBuy
- Added14 weeks ago
- Bedrooms5
- Bathrooms2
- Area0 sq. ft.
- DirectionNo Data
- Added On11 Aug 2024
Property Overview
Looking for a 2 family home in the quiet desirable neighbourhood of Donevan? This bungalow features 2 separate driveways that can hold up to 7-8 cars nestled on a corner lot. The basement has undergone major renovations in 2022. It features 2 extra bedrooms with above ground windows, a modern kitchen & full bathroom plus access to clean updated laundry. The main floor living space is bright and cheery with 3 Bedrooms, updated laminate flooring and a modern 4 piece bath . The kitchen offers a breakfast bar. This lovely home is ideally located close to public transport, schools, shopping, Oshawa Centre, medical, minutes to Hwy 401, Oshawa Harbour & Peer, Walking Trails, Parks, Lookout, Golf etc. **** EXTRAS **** 2022 updates include: attic insulation, both driveways paved, professional waterproofing around half the foundation, Interlock Rear Patio, Air Conditioning. The Soffits, Facia, Eaves, Gas Furnace & Roof Shingles are also updated. (id:51532)
Tags
| Property Summary |
|---|
| Building |
|---|
| Land |
|---|
| Level | Rooms | Dimensions |
|---|---|---|
| Basement | Laundry room | 2.95 m x 1.66 m |
| Living room | 4.11 m x 3.47 m | |
| Kitchen | 2.77 m x 1.9 m | |
| Bedroom 4 | 4.58 m x 3.7 m | |
| Bedroom 5 | 3.8 m x 3.71 m | |
| Main level | Living room | 5.45 m x 5.35 m |
| Dining room | 5.45 m x 5.35 m | |
| Kitchen | 3.11 m x 2.89 m | |
| Primary Bedroom | 4.27 m x 3.17 m | |
| Bedroom 2 | 3.06 m x 2.81 m | |
| Bedroom 3 | 2.81 m x 2.7 m |
| Features | |||||
|---|---|---|---|---|---|
| Dryer | Microwave | Refrigerator | |||
| Two stoves | Washer | Window Coverings | |||
| Separate entrance | Central air conditioning | ||||



























































