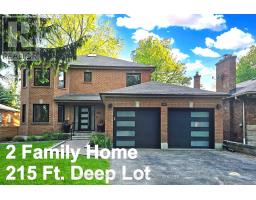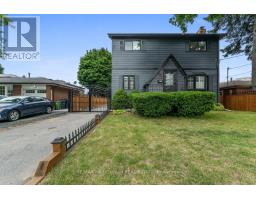46 SATCHELL BOULEVARD, Toronto E10, Ontario, CA
Address: 46 SATCHELL BOULEVARD, Toronto E10, Ontario
Summary Report Property
- MKT IDE9239480
- Building TypeHouse
- Property TypeSingle Family
- StatusBuy
- Added14 weeks ago
- Bedrooms4
- Bathrooms3
- Area0 sq. ft.
- DirectionNo Data
- Added On11 Aug 2024
Property Overview
Spacious Sun Filled Detached Brick 4 Level Backsplit on a sought after street in Desirable Centennial Rouge Community! This 4 Bedroom, 3 Bath Well Laid Out Home Is Ideal For A Large Or Multi Generational Family looking for a Ground Level Separate Entrance, Main Floor Laundry, Family Room With A Walkout To The Patio, a Bonus 4th Bedroom Or Den. Get Out Of The Heat In Your Own In-Ground Pool with no neighbours behind you! The Finished Basement Has A Huge Recreation Room. Double Garage And Double Driveway. Relax On The Huge Front Verandah. This Great Location Offers Excellent Schools Of All Types (Public, Catholic, French) Including UTSC. Parks, Riding And Waterfront Trails, TTC And Rouge GO Train, Grocery Shopping, Banks, LCBO, Beer Store, Hwy 401 & #2, Medical Facilities, Hospital Are All Close By. **** EXTRAS **** Inground Pool & Equipment (AS IS condition) Open Houses Sat/Sun Aug. 10 & 11th from 2-4pm. (id:51532)
Tags
| Property Summary |
|---|
| Building |
|---|
| Land |
|---|
| Level | Rooms | Dimensions |
|---|---|---|
| Basement | Cold room | 5.95 m x 1.19 m |
| Recreational, Games room | 7.4 m x 5.66 m | |
| Lower level | Bedroom 4 | 3.32 m x 3.24 m |
| Family room | 8.27 m x 3.67 m | |
| Laundry room | 3.2 m x 1.98 m | |
| Main level | Living room | 4.43 m x 3.88 m |
| Dining room | 3.45 m x 3.14 m | |
| Kitchen | 5.76 m x 3 m | |
| Upper Level | Primary Bedroom | 4.3 m x 3.67 m |
| Bedroom 2 | 3.99 m x 3.17 m | |
| Bedroom 3 | 3.18 m x 3.02 m |
| Features | |||||
|---|---|---|---|---|---|
| Attached Garage | Dishwasher | Dryer | |||
| Freezer | Garage door opener | Refrigerator | |||
| Stove | Washer | Window Coverings | |||
| Central air conditioning | Ventilation system | Fireplace(s) | |||




























































