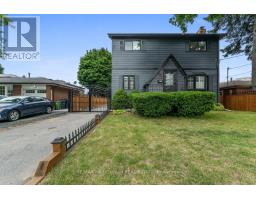175 BATHGATE DRIVE, Toronto E10, Ontario, CA
Address: 175 BATHGATE DRIVE, Toronto E10, Ontario
4 Beds4 Baths0 sqftStatus: Buy Views : 286
Price
$3,250,000
Summary Report Property
- MKT IDE9031456
- Building TypeHouse
- Property TypeSingle Family
- StatusBuy
- Added19 weeks ago
- Bedrooms4
- Bathrooms4
- Area0 sq. ft.
- DirectionNo Data
- Added On10 Jul 2024
Property Overview
One of a kind property on prestigious Bathgate Dr. Grand family home with inground gunite pool & spa. Very private yard with mature landscaping. 4 bedrooms, 3.5 baths. Huge kitchen with centre island granite counters tons of storage. Large solarium with walk out to pool and patio. Great entertainment space. Formal living room and dining room. Neutral decor, california shutters. Main floor laundry. Out building with summer kitchen, change room and shower. Basement rec room with wet bar. **** EXTRAS **** Built-in sub zero fridge, SS. Wall over & warming drawer, Built-in dishwasher, Glass cooktop. Stove in summer kitchen, bar fridge. All Elfs. All window coverings. gdo + remote. (id:51532)
Tags
| Property Summary |
|---|
Property Type
Single Family
Building Type
House
Storeys
2
Community Name
Centennial Scarborough
Title
Freehold
Land Size
220.25 x 109 FT
Parking Type
Garage
| Building |
|---|
Bedrooms
Above Grade
4
Bathrooms
Total
4
Interior Features
Appliances Included
Dryer, Washer
Flooring
Tile, Carpeted, Hardwood
Basement Features
Walk out
Basement Type
N/A (Finished)
Building Features
Foundation Type
Block
Style
Detached
Structures
Shed
Heating & Cooling
Cooling
Central air conditioning
Heating Type
Forced air
Utilities
Utility Sewer
Sanitary sewer
Water
Municipal water
Exterior Features
Exterior Finish
Brick, Vinyl siding
Pool Type
Inground pool
Parking
Parking Type
Garage
Total Parking Spaces
12
| Level | Rooms | Dimensions |
|---|---|---|
| Second level | Sitting room | 5.97 m x 4.55 m |
| Primary Bedroom | 5.77 m x 3.94 m | |
| Bedroom 2 | 3.36 m x 2.97 m | |
| Bedroom 3 | 4.58 m x 3.12 m | |
| Bedroom 4 | 4.57 m x 3.14 m | |
| Lower level | Recreational, Games room | 10.31 m x 7 m |
| Main level | Foyer | 4.57 m x 3.85 m |
| Living room | 5.37 m x 5.01 m | |
| Dining room | 4.59 m x 4.08 m | |
| Kitchen | 8.5 m x 4.51 m | |
| Solarium | 8.23 m x 4.63 m | |
| Laundry room | 3.05 m x 2.14 m |
| Features | |||||
|---|---|---|---|---|---|
| Garage | Dryer | Washer | |||
| Walk out | Central air conditioning | ||||


























































