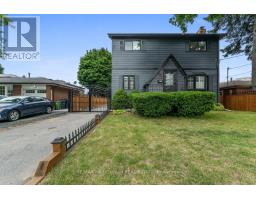46 CALVERLEY TRAIL, Toronto E10, Ontario, CA
Address: 46 CALVERLEY TRAIL, Toronto E10, Ontario
5 Beds3 Baths0 sqftStatus: Buy Views : 1031
Price
$1,535,000
Summary Report Property
- MKT IDE9249599
- Building TypeHouse
- Property TypeSingle Family
- StatusBuy
- Added14 weeks ago
- Bedrooms5
- Bathrooms3
- Area0 sq. ft.
- DirectionNo Data
- Added On11 Aug 2024
Property Overview
Pride of ownership, Premium Highland Creek with Top rated schools and very close proximity to UTSC and Centennial campuses. Recent modern renovations including Painting, new flooring, quartz kitchen countertop, new appliances and upgraded lighting. Bright Family room with fireplace overlooking the kitchen where memories are made, Summer BBQ ready backyard for family gatherings, living room overlooking Perennial Garden, Open Concept Living / Dining room. Primary bedroom with ensuite and generous sized bedrooms. Finished Basement with wet bar, Rec room, Den and a bedroom. **** EXTRAS **** Stainless Steel appliances include Fridge, Stove, Dishwasher, washer & Dryer. (id:51532)
Tags
| Property Summary |
|---|
Property Type
Single Family
Building Type
House
Storeys
2
Community Name
Highland Creek
Title
Freehold
Land Size
40 x 100 FT
Parking Type
Attached Garage
| Building |
|---|
Bedrooms
Above Grade
4
Below Grade
1
Bathrooms
Total
5
Partial
1
Interior Features
Appliances Included
Water Heater
Flooring
Vinyl, Carpeted, Ceramic
Basement Type
N/A (Finished)
Building Features
Features
Level
Foundation Type
Concrete
Style
Detached
Building Amenities
Fireplace(s)
Heating & Cooling
Cooling
Central air conditioning
Heating Type
Forced air
Utilities
Utility Sewer
Sanitary sewer
Water
Municipal water
Exterior Features
Exterior Finish
Brick
Neighbourhood Features
Community Features
School Bus
Amenities Nearby
Schools, Public Transit
Parking
Parking Type
Attached Garage
Total Parking Spaces
4
| Land |
|---|
Lot Features
Fencing
Fenced yard
| Level | Rooms | Dimensions |
|---|---|---|
| Second level | Primary Bedroom | 5.06 m x 3.5 m |
| Bedroom 2 | 4.57 m x 3.1 m | |
| Bedroom 3 | 4.09 m x 3 m | |
| Bedroom 4 | 3.65 m x 3 m | |
| Basement | Recreational, Games room | 7.6 m x 6 m |
| Den | 3 m x 3 m | |
| Ground level | Living room | 4.74 m x 3.38 m |
| Dining room | 3.38 m x 2.85 m | |
| Family room | 5.18 m x 3.349 m | |
| Kitchen | 3 m x 3 m | |
| Eating area | 3 m x 2 m | |
| Laundry room | 2.5 m x 1.2 m |
| Features | |||||
|---|---|---|---|---|---|
| Level | Attached Garage | Water Heater | |||
| Central air conditioning | Fireplace(s) | ||||




















