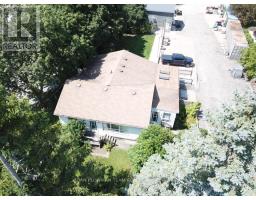888 OBERLAND DRIVE, Oshawa, Ontario, CA
Address: 888 OBERLAND DRIVE, Oshawa, Ontario
Summary Report Property
- MKT IDE9253190
- Building TypeHouse
- Property TypeSingle Family
- StatusBuy
- Added14 weeks ago
- Bedrooms5
- Bathrooms3
- Area0 sq. ft.
- DirectionNo Data
- Added On14 Aug 2024
Property Overview
Welcome To Your New Home! Gorgeously Renovated 3 + 2 Bed And 3 Bath Raised Bungalow Located In The Sought After North Oshawa Neighbourhood. The Open Concept Main Floor Is A Blend Of Modern Style And Cozy Comfort - Perfect For Entertaining At The Massive Island Or Simply Enjoying The Peace In Your Living Room. Double Door Entry To The Primary Bedroom With Luxurious Ensuite And Massive Walk-In Closet. 2 Additional Good Size Bedrooms. The Lower Level Living Space Has Large Above Grade Windows Letting In Tons Of Natural Light, 2 Additional Bedrooms And Full Bath. Your New Home Boasts A Large Deck And Fully Fenced Backyard, Perfect For Summer Barbecues Or Simply Unwinding In Your Private Oasis. Entry To The Attached Double Car Garage With Epoxy Floor Is Perfect For The Car Enthusiast Or Just To Hang Out. This Is The Home Where You Will Create Lasting Memories. North Oshawa Means Joining A Prestigious Community. Don't Miss The Chance To Elevate Your Living Experience In A Home Designed For Comfort And Luxury. Act Quickly To Make This Stunning Bungalow Your Own And Enjoy The Unparalleled Lifestyle North Oshawa Offers! (id:51532)
Tags
| Property Summary |
|---|
| Building |
|---|
| Level | Rooms | Dimensions |
|---|---|---|
| Lower level | Great room | 7.8 m x 3.1 m |
| Bedroom 4 | 4.1 m x 3.1 m | |
| Bedroom 5 | 4.4 m x 3.3 m | |
| Main level | Living room | 6.9 m x 3.4 m |
| Kitchen | 6.5 m x 3.7 m | |
| Dining room | 4.9 m x 2.3 m | |
| Primary Bedroom | 5.5 m x 3.2 m | |
| Bedroom 2 | 3.4 m x 2.9 m | |
| Bedroom 3 | 4 m x 2.9 m |
| Features | |||||
|---|---|---|---|---|---|
| Attached Garage | Water Heater | Central air conditioning | |||





































































