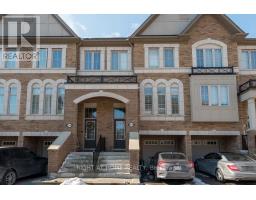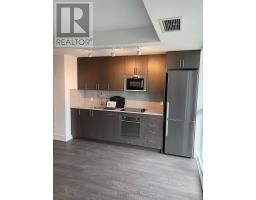90 WAVERLY STREET N, Oshawa, Ontario, CA
Address: 90 WAVERLY STREET N, Oshawa, Ontario
Summary Report Property
- MKT IDE8437102
- Building TypeHouse
- Property TypeSingle Family
- StatusBuy
- Added1 weeks ago
- Bedrooms5
- Bathrooms4
- Area0 sq. ft.
- DirectionNo Data
- Added On16 Jun 2024
Property Overview
Welcome to 90 Waverly St N in the sought after McLaughlin community. Pride of ownership shines through on this picturesque tree lined st. With over 3000 sq ft of living space, this all brick detached home backs onto a ravine & offers many updates throughout. Plenty of space for a growing family. The foyer is adorned by a spiral staircase leading to your 2nd level where you'll find 4 well appointed bedrooms. Primary retreat is complete with walk-in closet & 5 pc ensuite. The classic white eat-in kitchen is surely the heart of the home, featuring quartz counters & stainless steel appliances. Spacious family room w/ cozy gas fireplace topped w/crown molding. Separate formal living & dining rooms divided by French doors. A great spot for hosting family gatherings. Main floor laundry room leads to dbl car garage & access to back deck. **** EXTRAS **** Your backyard oasis awaits w/ oversized deck & a jacuzzi tub, perfect for entertaining.Enjoy quiet morning coffees with no neighbours behind!The finished basement features a 5th bedroom & 3 pc bathroom.This is a home you don't want to miss! (id:51532)
Tags
| Property Summary |
|---|
| Building |
|---|
| Level | Rooms | Dimensions |
|---|---|---|
| Second level | Bedroom | 5.41 m x 3.45 m |
| Bedroom 2 | 3.68 m x 2.74 m | |
| Bedroom 3 | 3.68 m x 3.43 m | |
| Bedroom 4 | 3.1 m x 4.09 m | |
| Office | 2.77 m x 1.93 m | |
| Basement | Bedroom 5 | 4.12 m x 3.24 m |
| Recreational, Games room | Measurements not available | |
| Ground level | Living room | 4.24 m x 3.43 m |
| Dining room | 4.9 m x 3.43 m | |
| Family room | 6.6 m x 3.53 m | |
| Kitchen | 6.22 m x 3.3 m | |
| Laundry room | 1.7 m x 1.4 m |
| Features | |||||
|---|---|---|---|---|---|
| Irregular lot size | Ravine | Attached Garage | |||
| Dishwasher | Dryer | Jacuzzi | |||
| Oven | Refrigerator | Washer | |||
| Central air conditioning | |||||


























































