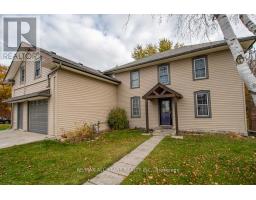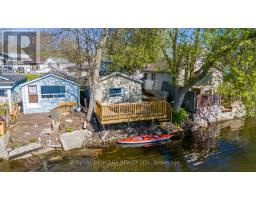275 CHANDLER CRESCENT, Otonabee-South Monaghan, Ontario, CA
Address: 275 CHANDLER CRESCENT, Otonabee-South Monaghan, Ontario
Summary Report Property
- MKT IDX9266795
- Building TypeHouse
- Property TypeSingle Family
- StatusBuy
- Added12 weeks ago
- Bedrooms3
- Bathrooms3
- Area0 sq. ft.
- DirectionNo Data
- Added On23 Aug 2024
Property Overview
Welcome to 275 Chandler Crescent, a stunning home with 3,100 sq. ft. of finished living space in a desirable Peterborough area. Built in 2013 with extensive upgrades, this home is perfect for large or growing families, featuring 4 bedrooms (3 above grade, 1 in the finished basement) and 3 full bathrooms. The open concept kitchen flows into the dining and living areas, with a walk-out to a spacious fenced backyard ideal for entertaining. The primary bedroom offers a luxurious ensuite. The basement, raised for larger windows, is modern and bright. The main level features 9-foot ceilings, coffered or vaulted in some rooms and gorgeous hand-scraped wide plank hardwood floors. A double car garage provides ample storage. Just minutes from all amenities, 275 Chandler Crescent combines space, style and convenience for the perfect family home. (id:51532)
Tags
| Property Summary |
|---|
| Building |
|---|
| Land |
|---|
| Level | Rooms | Dimensions |
|---|---|---|
| Second level | Primary Bedroom | 4.2 m x 4.31 m |
| Basement | Recreational, Games room | 6.47 m x 8.91 m |
| Other | 3.6 m x 5 m | |
| Bedroom 4 | 4.3 m x 3.5 m | |
| Other | 3.66 m x 4.44 m | |
| Main level | Living room | 3.75 m x 4.11 m |
| Kitchen | 3.72 m x 5.59 m | |
| Dining room | 6.53 m x 3.71 m | |
| Family room | 5.65 m x 3.78 m | |
| Foyer | 3.76 m x 1.87 m | |
| Bedroom | 3.99 m x 3.94 m | |
| Bedroom 2 | 2.64 m x 3.78 m |
| Features | |||||
|---|---|---|---|---|---|
| Ravine | Attached Garage | Dryer | |||
| Refrigerator | Stove | Washer | |||
| Central air conditioning | |||||




























































