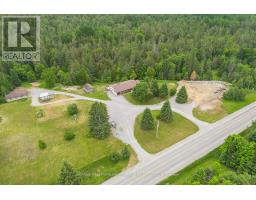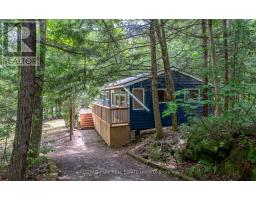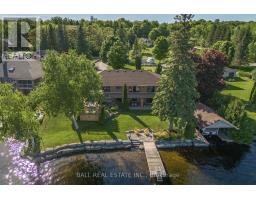74 OAKRIDGE ROAD S, Galway-Cavendish and Harvey, Ontario, CA
Address: 74 OAKRIDGE ROAD S, Galway-Cavendish and Harvey, Ontario
Summary Report Property
- MKT IDX8488242
- Building TypeHouse
- Property TypeSingle Family
- StatusBuy
- Added12 weeks ago
- Bedrooms3
- Bathrooms3
- Area0 sq. ft.
- DirectionNo Data
- Added On23 Aug 2024
Property Overview
Discover the perfect blend of privacy, comfort, and year-round cottage vibes at this three-bedroom, three-bathroom raised bungalow, set on a 2.64-acre lot. This charming home boasts a detached double car garage and a fully finished lower level, offering ample space for family living and entertaining. Inside, find an open concept dining and living room, perfect for gatherings. The master bedroom features a luxurious 4-piece bathroom, while the finished basement includes an office space, a 3-piece bathroom, and plenty of living space. The cozy wood-burning furnace adds rustic warmth. The kitchen opens to a fantastic deck area with a covered dining space and an attached deck with a built-in above-ground pool. Relax in the detached sunroom with a hot tub and enjoy outdoor spaces including garden beds, a fire pit, and a kid's playground. The property also features a horseshoe pit and ample green space. Close to Little Bald Lake, enjoy cottage living all year round. (id:51532)
Tags
| Property Summary |
|---|
| Building |
|---|
| Land |
|---|
| Level | Rooms | Dimensions |
|---|---|---|
| Basement | Utility room | 7.36 m x 4.09 m |
| Bedroom | 2.44 m x 3.9 m | |
| Recreational, Games room | 9.04 m x 9.26 m | |
| Laundry room | 3.71 m x 2.34 m | |
| Main level | Primary Bedroom | 5.53 m x 3.49 m |
| Kitchen | 3.33 m x 2.89 m | |
| Dining room | 2.52 m x 2.92 m | |
| Living room | 3.78 m x 2.42 m | |
| Bedroom 3 | 3.64 m x 3.07 m | |
| Foyer | 2.97 m x 1.77 m |
| Features | |||||
|---|---|---|---|---|---|
| Wooded area | Detached Garage | Dishwasher | |||
| Dryer | Refrigerator | Stove | |||
| Washer | Window Coverings | ||||
































































