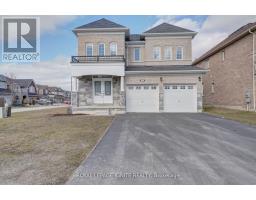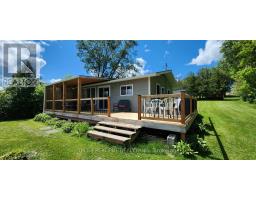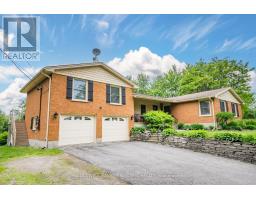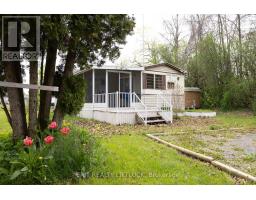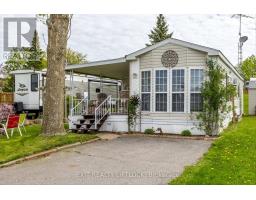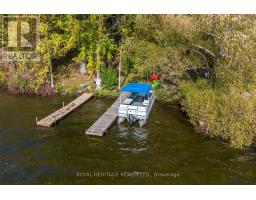32 LEANNE AVENUE, Otonabee-South Monaghan, Ontario, CA
Address: 32 LEANNE AVENUE, Otonabee-South Monaghan, Ontario
4 Beds3 Baths0 sqftStatus: Buy Views : 142
Price
$749,900
Summary Report Property
- MKT IDX8415372
- Building TypeHouse
- Property TypeSingle Family
- StatusBuy
- Added1 weeks ago
- Bedrooms4
- Bathrooms3
- Area0 sq. ft.
- DirectionNo Data
- Added On16 Jun 2024
Property Overview
A charming 4-bedroom 2 1/2 bath 2-storey home with a fully finished walkout basement. This spacious home boasts a large primary bedroom with ensuite bath, a family room with wall of windows for stunning woodland views, sunken living room with fireplace, formal dining room, and a large eat-in kitchen. The lower level features a generous recreation room with a pool table area and a distinctive stacked wood wall feature. Buyer has the option to also purchase the building lots adjacent to the property - 30 Leanne (Roll Number 1506010002208000000) at $225,000 and 34 Leanne (Roll Number 150601000221000000) at $250,000. (id:51532)
Tags
| Property Summary |
|---|
Property Type
Single Family
Building Type
House
Storeys
2
Community Name
Rural Otonabee-South Monaghan
Title
Freehold
Land Size
82 x 190 FT|under 1/2 acre
Parking Type
Attached Garage
| Building |
|---|
Bedrooms
Above Grade
4
Bathrooms
Total
4
Interior Features
Appliances Included
Oven - Built-In, Central Vacuum, Range, Dishwasher, Dryer, Microwave, Refrigerator, Stove, Washer, Window Coverings
Basement Features
Walk out
Basement Type
Full (Finished)
Building Features
Features
Cul-de-sac, Wooded area
Foundation Type
Block
Style
Detached
Structures
Porch
Heating & Cooling
Cooling
Central air conditioning
Heating Type
Forced air
Utilities
Utility Sewer
Septic System
Exterior Features
Exterior Finish
Aluminum siding, Brick
Parking
Parking Type
Attached Garage
Total Parking Spaces
8
| Level | Rooms | Dimensions |
|---|---|---|
| Second level | Bathroom | 2.15 m x 2.39 m |
| Primary Bedroom | 3.96 m x 4.09 m | |
| Bedroom | 3.05 m x 4.9 m | |
| Bedroom | 3.15 m x 3.81 m | |
| Bedroom | 3.39 m x 3.06 m | |
| Bathroom | 2.36 m x 2.67 m | |
| Basement | Recreational, Games room | 7.56 m x 9.16 m |
| Main level | Living room | 4.37 m x 5.86 m |
| Kitchen | 4.22 m x 3.98 m | |
| Dining room | 3.37 m x 3.63 m | |
| Family room | 5.91 m x 4.67 m | |
| Bathroom | 2.09 m x 1.11 m |
| Features | |||||
|---|---|---|---|---|---|
| Cul-de-sac | Wooded area | Attached Garage | |||
| Oven - Built-In | Central Vacuum | Range | |||
| Dishwasher | Dryer | Microwave | |||
| Refrigerator | Stove | Washer | |||
| Window Coverings | Walk out | Central air conditioning | |||












































