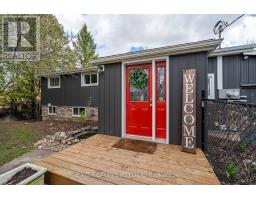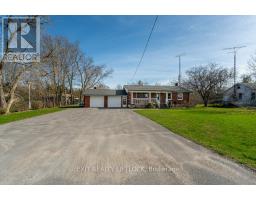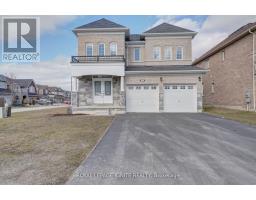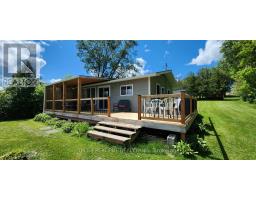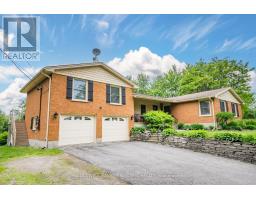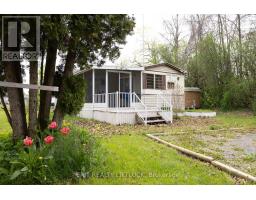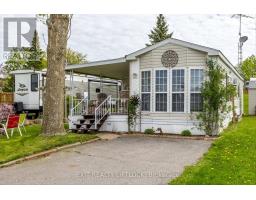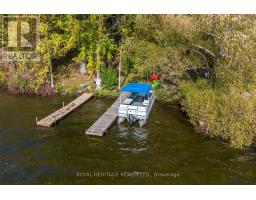9 WISHING WELL LANE, Otonabee-South Monaghan, Ontario, CA
Address: 9 WISHING WELL LANE, Otonabee-South Monaghan, Ontario
Summary Report Property
- MKT IDX8410998
- Building TypeHouse
- Property TypeSingle Family
- StatusBuy
- Added1 weeks ago
- Bedrooms4
- Bathrooms5
- Area0 sq. ft.
- DirectionNo Data
- Added On17 Jun 2024
Property Overview
Absolutely stunning 3400 sq ft executive home in the new Riverbend Estates development. Custom designed interior with over $125k in upgrades. This 4-bed, 5-bath beauty features a fully finished basement and a triple car garage with direct entry. The main floor offers a large foyer, office, dining/sitting rooms with wall-to-wall windows, and an upgraded kitchen with granite countertops, high-end stainless-steel appliances, and a butler's pantry. The upper level boasts a primary bedroom with a walk-in closet and ensuite with double sinks, heated floors, glass-enclosed shower, and a free-standing soaker tub. Three more bedrooms each have their own ensuite or Jack & Jill bathroom. The lower level has 9 ft ceilings, a bright and spacious games room, rec room, 3 pc bath, and potential for a 5th bedroom. Just a 5-minute drive to Ptbo and easy access to the 115 Hwy. Don't miss out on this opportunity this home wont last long! (id:51532)
Tags
| Property Summary |
|---|
| Building |
|---|
| Level | Rooms | Dimensions |
|---|---|---|
| Second level | Primary Bedroom | 4.88 m x 4.57 m |
| Bedroom 2 | 4.85 m x 2.82 m | |
| Bedroom 3 | 3.96 m x 3.15 m | |
| Bedroom 4 | 3.23 m x 3.23 m | |
| Laundry room | 3.15 m x 1.88 m | |
| Basement | Recreational, Games room | 11.3 m x 3.83 m |
| Games room | 5.99 m x 4.8 m | |
| Main level | Kitchen | 3.96 m x 3.35 m |
| Dining room | 4.01 m x 3.05 m | |
| Family room | 4.93 m x 3.99 m | |
| Living room | 3.68 m x 3.2 m | |
| Den | 3.07 m x 3.05 m |
| Features | |||||
|---|---|---|---|---|---|
| Flat site | Attached Garage | Garage door opener remote(s) | |||
| Central Vacuum | Dryer | Garage door opener | |||
| Microwave | Refrigerator | Stove | |||
| Washer | Central air conditioning | ||||











































