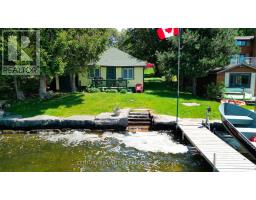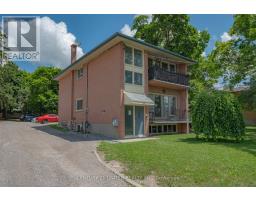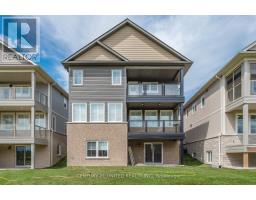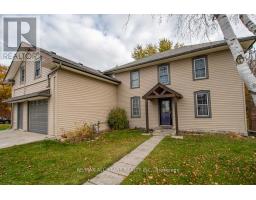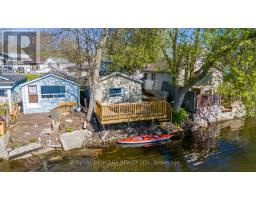33 - 15 GOLDEN MEADOWS DRIVE, Otonabee-South Monaghan, Ontario, CA
Address: 33 - 15 GOLDEN MEADOWS DRIVE, Otonabee-South Monaghan, Ontario
Summary Report Property
- MKT IDX8449500
- Building TypeHouse
- Property TypeSingle Family
- StatusBuy
- Added22 weeks ago
- Bedrooms4
- Bathrooms4
- Area0 sq. ft.
- DirectionNo Data
- Added On17 Jun 2024
Property Overview
Wow! What a beauty! Welcome to 15 Golden Meadows, where luxury meets functionality in this stunning 4-bedroom, 5-bathroom home nestled in a coveted neighbourhood. This immaculate residence boasts a 3-car attached garage providing seamless access to the convenient laundry/mudroom area.Step into the bright and airy open concept main floor, thoughtfully designed for modern living with a functional layout that includes space for not one, but two offices, a rare find in today's market. Upstairs, discover a second floor flooded with natural light, featuring spacious bedrooms and no less than 4 bathrooms, ensuring privacy and comfort for everyone in the family.This meticulously maintained home is move-in ready, offering ample room for each family member to carve out their own space. Don't miss the chance to experience this exceptional property first hand! It's a must-see that promises to exceed your expectations! (id:51532)
Tags
| Property Summary |
|---|
| Building |
|---|
| Level | Rooms | Dimensions |
|---|---|---|
| Second level | Primary Bedroom | 5.89 m x 4.64 m |
| Bedroom | 3.45 m x 4.39 m | |
| Bedroom | 4.19 m x 3.51 m | |
| Bedroom | 4.39 m x 3.52 m | |
| Bedroom | 6.22 m x 6.16 m | |
| Main level | Kitchen | 5.03 m x 4.82 m |
| Dining room | 3.87 m x 4.32 m | |
| Living room | 5.66 m x Measurements not available | |
| Laundry room | 4.28 m x 4.5 m | |
| Office | 3.33 m x 4.82 m |
| Features | |||||
|---|---|---|---|---|---|
| Level lot | Attached Garage | Refrigerator | |||
| Stove | Central air conditioning | ||||

































