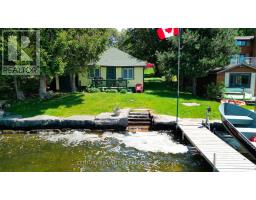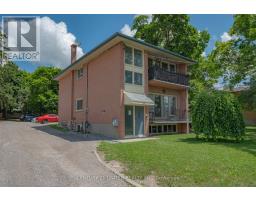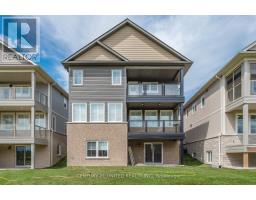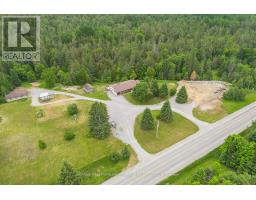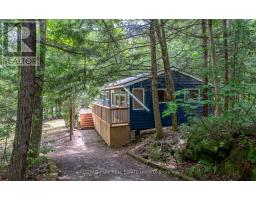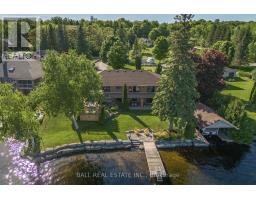4 ISLAND TERRACE, Galway-Cavendish and Harvey, Ontario, CA
Address: 4 ISLAND TERRACE, Galway-Cavendish and Harvey, Ontario
Summary Report Property
- MKT IDX9260463
- Building TypeHouse
- Property TypeSingle Family
- StatusBuy
- Added3 weeks ago
- Bedrooms3
- Bathrooms2
- Area0 sq. ft.
- DirectionNo Data
- Added On19 Aug 2024
Property Overview
WOW! Experience spectacular western sunsets on Lower Buckhorn Lake, on the Trent Severn Waterway. Close to 80 ft of deep-water frontage right at your doorstep. This renovated year-round bungalow offers 3 bedrooms and 2 bathrooms, featuring loads of natural light, a beautiful kitchen, renovated bathrooms, recently painted exterior and a new septic. A WETT Certified wood stove for those cold winter nights. All of the family summer activities at your fingertips, incredible fishing and the option of 386 KM of boating on the Trent Severn Waterway. A huge plus, having the ability to build a dry boathouse, with a permit and drawings available. Waterside bunkie for overflow guests and 2-car garage with a loft for all of your toys or perfect for a workspace. Conveniently located minutes to the town of Buckhorn for all of your household needs. You still have time to experience summer fun at your new oasis for Summer 2024! **** EXTRAS **** New septic 2024 (id:51532)
Tags
| Property Summary |
|---|
| Building |
|---|
| Land |
|---|
| Level | Rooms | Dimensions |
|---|---|---|
| Second level | Primary Bedroom | 3.99 m x 4.15 m |
| Main level | Kitchen | 4.94 m x 3.46 m |
| Dining room | 2.78 m x 3.38 m | |
| Living room | 5.88 m x 4.11 m | |
| Bedroom | 3.81 m x 3.11 m | |
| Bedroom | 3.77 m x 2.42 m | |
| Laundry room | 1.88 m x 2.42 m |
| Features | |||||
|---|---|---|---|---|---|
| Guest Suite | Detached Garage | Hot Tub | |||
| Dishwasher | Dryer | Refrigerator | |||
| Stove | Washer | Central air conditioning | |||






































