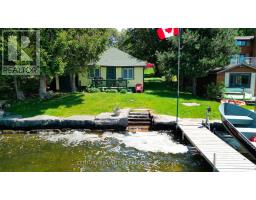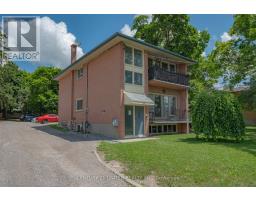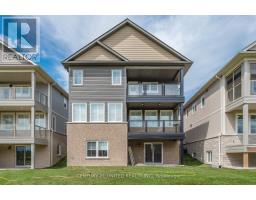945 BAMFORD TERRACE, Peterborough, Ontario, CA
Address: 945 BAMFORD TERRACE, Peterborough, Ontario
Summary Report Property
- MKT IDX9243331
- Building TypeHouse
- Property TypeSingle Family
- StatusBuy
- Added14 weeks ago
- Bedrooms5
- Bathrooms5
- Area0 sq. ft.
- DirectionNo Data
- Added On11 Aug 2024
Property Overview
Discover the charm of 945 Bamford Terrace, with a legal secondary unit! This brand-new home boasts an inviting open-concept kitchen, living & dining space, flooded with natural light through expansive windows. Enjoy the comfort of four second-level bdrms, each featuring ensuite or semi-ensuite bathrooms. The finished in-law suite in the basement is a cozy haven, complete with a kitchen, living area, dining space, 1 bdrm & a bathroom-perfect for a growing family or accommodating aging parents. Crafted to exceed energy efficiency & construction standards, Dietrich Homes guarantees top-notch quality. Located just minutes away from the Trans Canada Trail, amenities & Peterborough's Regional Hospital, this home offers maximum convenience. Meticulous finishing details & a thoughtful design make everyday life a breeze. Book your personal viewing and experience it for yourself! (id:51532)
Tags
| Property Summary |
|---|
| Building |
|---|
| Land |
|---|
| Level | Rooms | Dimensions |
|---|---|---|
| Second level | Primary Bedroom | 4.9 m x 3.42 m |
| Bedroom 2 | 3.4 m x 2.87 m | |
| Bedroom 3 | 3.04 m x 3.73 m | |
| Bedroom 4 | 3.86 m x 2.89 m | |
| Laundry room | 2.13 m x 1.72 m | |
| Basement | Bedroom | 3.81 m x 3.04 m |
| Kitchen | 3.12 m x 2.84 m | |
| Living room | 4.77 m x 3.17 m | |
| Main level | Kitchen | 4.11 m x 2.74 m |
| Living room | 4.9 m x 3.42 m | |
| Dining room | 3.6 m x 2.74 m | |
| Mud room | Measurements not available |
| Features | |||||
|---|---|---|---|---|---|
| Conservation/green belt | Attached Garage | Dishwasher | |||
| Dryer | Microwave | Refrigerator | |||
| Stove | Washer | Apartment in basement | |||
| Central air conditioning | |||||















































