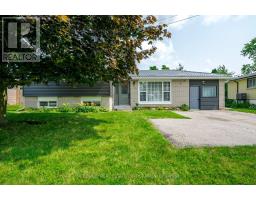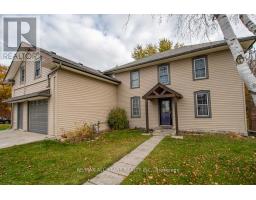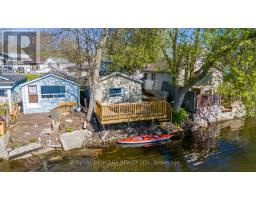30 MILL STREET, Otonabee-South Monaghan, Ontario, CA
Address: 30 MILL STREET, Otonabee-South Monaghan, Ontario
Summary Report Property
- MKT IDX9260995
- Building TypeHouse
- Property TypeSingle Family
- StatusBuy
- Added13 weeks ago
- Bedrooms3
- Bathrooms1
- Area0 sq. ft.
- DirectionNo Data
- Added On19 Aug 2024
Property Overview
Mill Street is a hidden Gem! Nature Enthusiasts Discover your perfect year-round Get-Away with private deeded water access just across the road. Unique opportunity to own a property in the charming Village of Keene, located on a quiet street with unobstructed beautiful water views. 3 Bedroom, Living room Boasts Wood-Stove, Dining room has a dining room has a W/O facing sunny south. Enjoy swimming, canoeing, kayaking, and fishing in the tranquil Indian River and Rice Lake. In winter, access snowmobile trails, skating, snowshoeing, and cross-country skiing. Nearby attractions include the Keene Library, Hopes Mill, Lang Pioneer Village, and Serpent Mounds. Convenience store and restaurants within walking distance.! Walking distance to bank, drugstore, LCBO & beer outlet, post office, school, library, Arena/ Community Centre. Popular Hopes Mill & Lang Pioneer Village nearby. Make this your second home and escape the hustle and bustle of the city! (id:51532)
Tags
| Property Summary |
|---|
| Building |
|---|
| Land |
|---|
| Level | Rooms | Dimensions |
|---|---|---|
| Second level | Primary Bedroom | 4.29 m x 3.4 m |
| Bedroom | 4.29 m x 3.17 m | |
| Bedroom | 3.23 m x 3.17 m | |
| Main level | Living room | 5.18 m x 3.17 m |
| Dining room | 4.57 m x 3.38 m | |
| Kitchen | 4.14 m x 3.2 m | |
| Bathroom | 1 m x 1 m |
| Features | |||||
|---|---|---|---|---|---|
| Hillside | Dryer | Refrigerator | |||
| Stove | Washer | Window Coverings | |||
| Walk out | |||||
























































