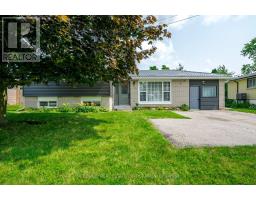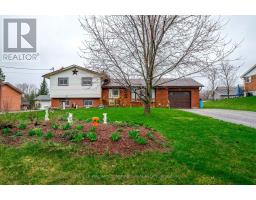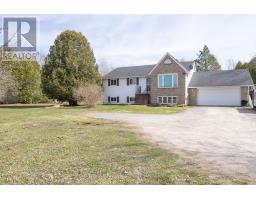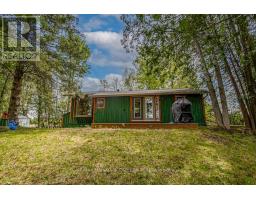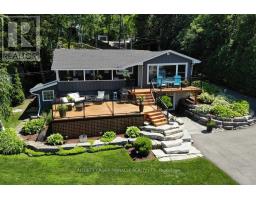1767 YOUNG'S POINT ROAD, Smith-Ennismore-Lakefield, Ontario, CA
Address: 1767 YOUNG'S POINT ROAD, Smith-Ennismore-Lakefield, Ontario
3 Beds2 Baths0 sqftStatus: Buy Views : 933
Price
$999,500
Summary Report Property
- MKT IDX9036893
- Building TypeHouse
- Property TypeSingle Family
- StatusBuy
- Added18 weeks ago
- Bedrooms3
- Bathrooms2
- Area0 sq. ft.
- DirectionNo Data
- Added On13 Jul 2024
Property Overview
Year-round living on Beautiful Private Waterfront Lot on Edge of Picturesque Lakefield, 15 min to Peterborough 103' ft of waterfront & your own dock, east facing for sunrises to enjoy! Four Season sun room with w/o to large newer deck overlooking serene Lake, sunroom has corner propane fireplace. Bright 3 bedroom 1.5 Storey home has double attached garage. Large updated kitchen with main floor laundry, two bathrooms ( 3 pc on main floor & 3 pc 2nd floor). W/O basement. Forced Air Electric Furnace with Heat Pump & Central Air. High speed internet in this area!! ALL PHOTOS Are From 2021 and when the property was professionally staged. (id:51532)
Tags
| Property Summary |
|---|
Property Type
Single Family
Building Type
House
Storeys
1.5
Community Name
Rural Smith-Ennismore-Lakefield
Title
Freehold
Land Size
164 x 250 FT|1/2 - 1.99 acres
Parking Type
Attached Garage
| Building |
|---|
Bedrooms
Above Grade
3
Bathrooms
Total
3
Interior Features
Appliances Included
Water Heater, Dishwasher, Refrigerator, Stove, Window Coverings
Flooring
Hardwood
Basement Features
Walk out
Basement Type
N/A (Unfinished)
Building Features
Features
Sloping, Partially cleared
Foundation Type
Stone, Concrete
Style
Detached
Rental Equipment
None
Building Amenities
Fireplace(s)
Structures
Deck, Shed, Dock
Heating & Cooling
Cooling
Central air conditioning
Heating Type
Forced air
Utilities
Utility Sewer
Septic System
Exterior Features
Exterior Finish
Vinyl siding, Brick
Neighbourhood Features
Community Features
Fishing
Parking
Parking Type
Attached Garage
Total Parking Spaces
6
| Land |
|---|
Other Property Information
Zoning Description
RURAL RES
| Level | Rooms | Dimensions |
|---|---|---|
| Second level | Primary Bedroom | 5.28 m x 5 m |
| Bedroom | 4.17 m x 2.92 m | |
| Bedroom | 3.23 m x 2.92 m | |
| Bathroom | 2.26 m x 1.3 m | |
| Main level | Living room | 5.23 m x 4.37 m |
| Dining room | 3.2 m x 2.54 m | |
| Kitchen | 5.23 m x 4.93 m | |
| Sunroom | 5.23 m x 3.51 m | |
| Bathroom | 2.18 m x 1.27 m |
| Features | |||||
|---|---|---|---|---|---|
| Sloping | Partially cleared | Attached Garage | |||
| Water Heater | Dishwasher | Refrigerator | |||
| Stove | Window Coverings | Walk out | |||
| Central air conditioning | Fireplace(s) | ||||








































