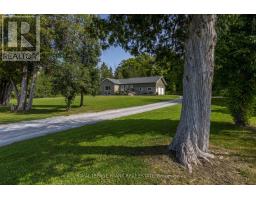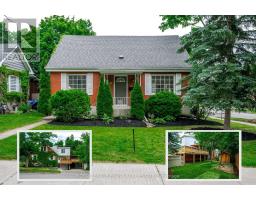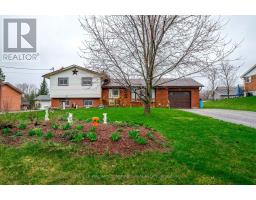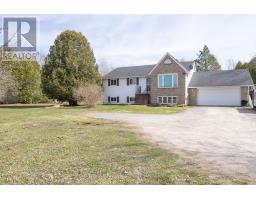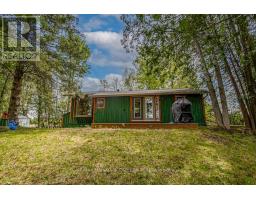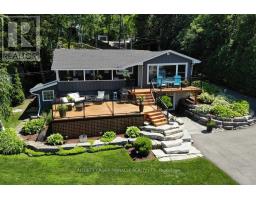484 ENNIS ROAD, Smith-Ennismore-Lakefield, Ontario, CA
Address: 484 ENNIS ROAD, Smith-Ennismore-Lakefield, Ontario
Summary Report Property
- MKT IDX9264681
- Building TypeHouse
- Property TypeSingle Family
- StatusBuy
- Added12 weeks ago
- Bedrooms5
- Bathrooms3
- Area0 sq. ft.
- DirectionNo Data
- Added On21 Aug 2024
Property Overview
Welcome to 484 Ennis Rd, a stunning custom-built raised bungalow in the heart of Ennismore. This 2016 masterpiece sits on just over half an acre, offering a perfect blend of luxury and comfort. The main level features hardwood flooring throughout, with an open concept living room, dining room, and kitchen. The spacious kitchen boasts a magnificent 8-foot island, quartz countertops, and large windows and doors that flood the space with natural light. The vaulted ceilings and gas fireplace add a touch of elegance to the living area. The main level also includes two bedrooms, with the primary bedroom offering an ensuite and an adjacent den/office perfect for those working from home. The large mudroom with a pantry provides ample storage and convenience. Descend to the fully finished lower level to find a generous family room, complete with a pool table, ideal for entertaining. Two additional bedrooms and a bathroom make this space perfect for guests or a growing family. Step outside to your private oasis, featuring a 60-foot deck and a pool, overlooking a beautifully manicured backyard and serene fields. This outdoor space is perfect for summer gatherings, relaxation, and enjoying the tranquil surroundings. 484 Ennis Rd combines modern amenities with the peaceful charm of country living, making it a perfect family home. Don't miss the opportunity to own this exceptional property in Ennismore. (id:51532)
Tags
| Property Summary |
|---|
| Building |
|---|
| Land |
|---|
| Level | Rooms | Dimensions |
|---|---|---|
| Basement | Bedroom | 3.7592 m x 3.3528 m |
| Recreational, Games room | 12.192 m x 4.2672 m | |
| Main level | Kitchen | 6.7056 m x 3.9624 m |
| Dining room | 3.81 m x 3.2766 m | |
| Primary Bedroom | 5.1308 m x 4.953 m | |
| Bedroom | 3.1242 m x 3.0988 m | |
| Bedroom | 3.7084 m x 3.81 m | |
| Mud room | 3.3528 m x 1.8288 m |
| Features | |||||
|---|---|---|---|---|---|
| Attached Garage | Dishwasher | Microwave | |||
| Refrigerator | Stove | Window Coverings | |||
| Central air conditioning | |||||










































