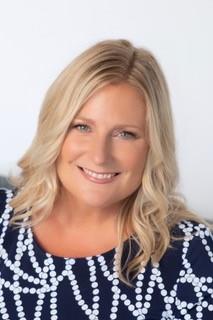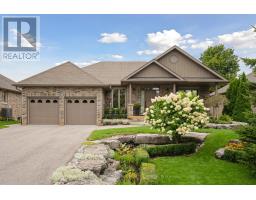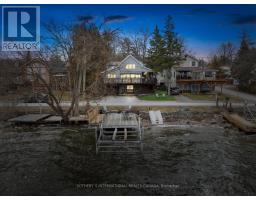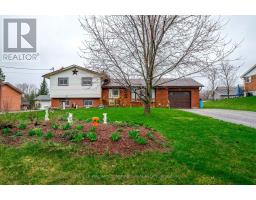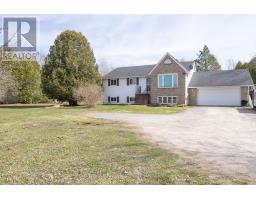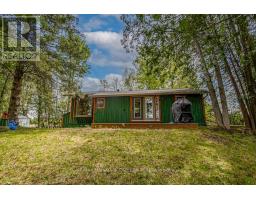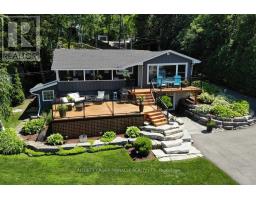20 SCENIC HILL ROAD, Smith-Ennismore-Lakefield, Ontario, CA
Address: 20 SCENIC HILL ROAD, Smith-Ennismore-Lakefield, Ontario
Summary Report Property
- MKT IDX9033017
- Building TypeHouse
- Property TypeSingle Family
- StatusBuy
- Added17 weeks ago
- Bedrooms5
- Bathrooms3
- Area0 sq. ft.
- DirectionNo Data
- Added On11 Jul 2024
Property Overview
Sweet Home Ennismore! Are You Tired Of Traffic Jams & Being Caught Up In the Endless Race? Maybe it Is Time To Consider Country Living With Peterborough City Convenience Only 15 Mins & Less Than 90 Minutes to the GTA. This Custom All Brick Bungalow Built in 2006 on an Acre Lot Overlooking Chemong Lake & Deeded Water Access With Your Own Private Dock. Over 4000 Square Feet of Total Living Space- Amazing For Multi- Generation Living, Tons of Windows and Natural Light. Main Level With 9 Ft. Ceilings Has Been Recently Updated With Newer Kitchen, Bathrooms, Windows and Refinished Hardwood Floors. Kitchen with island & seating for 4, quartz countertops and newer SS appliances . Two Driveways- 3 Car Garage + 4th Garage That Has Been Converted to Home Gym. Three Bedrooms on Main Level. Primary has 4-piece ensuite and Walk in Closet. Amazing Family Room/Home Office Space With Walk Out To Deck & Hot tub. Main Floor Laundry and Direct Access To 3 Car Garage. Above Grade Lower Level With Tons of Windows, 8 Ft Ceilings. Separate Entrance From Home Gym & Access to 3 Car Garage. Massive Recreation Room With Propane Stove, Potlights, Kitchenette plus 2 additional bedrooms & 4 piece bath. Furnace < 5 years old with Hemo & UV Filter, Central A/C , Drilled Well and Full UV System. Tons of Storage With Multiple Closets, Spacious Utility Room and Cold/Wine Cellar. Flat Level Lot, Large Deck Overlooking Lake, Beautiful Lawns, Trees & Lots of Usable Space. Rock and Perennial Gardens. Chemong is part of the Trent-Severn Waterway. A Boaters Paradise , Boat Lock Free to Buckhorn Lake and Pigeon Lake. 10 Mins to Bridgenorth, Public Boat Launch & Full Service Marina. Numerous Equestrian Centres Nearby. Must Be Seen To Be Fully Appreciated! Very Energy Efficient Home **** EXTRAS **** This Property Helps Pay For Itself! Solar Equipment is Owned With 7 Years of Contract Remaining & Is Transferable to New Owner. Annual Income Paid Monthly is Between $9000-$12000 per year. (id:51532)
Tags
| Property Summary |
|---|
| Building |
|---|
| Land |
|---|
| Level | Rooms | Dimensions |
|---|---|---|
| Lower level | Bedroom 4 | 3.83 m x 4.6 m |
| Bedroom 5 | 3.28 m x 3.36 m | |
| Kitchen | 3.48 m x 4.6 m | |
| Recreational, Games room | 1.52 m x 6.84 m | |
| Main level | Living room | 4.46 m x 5.91 m |
| Dining room | 4.52 m x 3.1 m | |
| Kitchen | 4.52 m x 3.83 m | |
| Family room | 4.41 m x 4.89 m | |
| Primary Bedroom | 4.09 m x 4.6 m | |
| Bathroom | 1.73 m x 3.01 m | |
| Bedroom | 3.72 m x 4.15 m | |
| Bedroom | 3.28 m x 3.71 m |
| Features | |||||
|---|---|---|---|---|---|
| Cul-de-sac | Level lot | Solar Equipment | |||
| In-Law Suite | Attached Garage | Hot Tub | |||
| Water Heater | Water softener | Garage door opener remote(s) | |||
| Water purifier | Water Treatment | Dishwasher | |||
| Dryer | Garage door opener | Range | |||
| Refrigerator | Washer | Window Coverings | |||
| Walk out | Central air conditioning | Ventilation system | |||
| Air exchanger | |||||









































