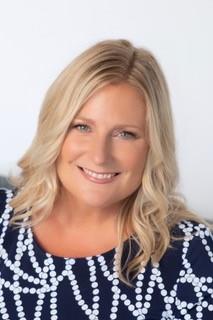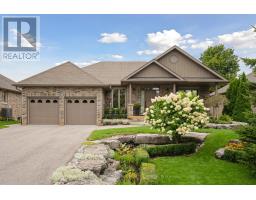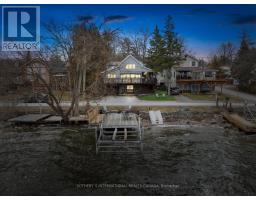19B WEST Street N Unit# 401 Fenelon Falls (Town), Fenelon Falls, Ontario, CA
Address: 19B WEST Street N Unit# 401, Fenelon Falls, Ontario
Summary Report Property
- MKT ID40635368
- Building TypeApartment
- Property TypeSingle Family
- StatusBuy
- Added12 weeks ago
- Bedrooms2
- Bathrooms2
- Area1237 sq. ft.
- DirectionNo Data
- Added On23 Aug 2024
Property Overview
Welcome to Fenelon Falls! Coined the Jewel of the Kawarthas, you will be delighted with the eclectic mix of boutiques, coffee houses, health & wellness activities & memorable dining experiences. The Fenelon Lakes Club is the epitome of lux Lakeside living consisting of 66 Condo Suites, 10 Club & 10 Waterfront Townhomes on the shores of Cameron Lake. Care-free Lakeside living is closer than you think being just over an hour from the GTA. Enjoy luxury amenities which include an in-ground pool, beautiful outdoor spaces, Club House gym, change rooms, lounge complete with fireplace & kitchen. Enjoy Paddle Sports? FLC is building a private outdoor tennis and pickleball court which will serve as a meet up hub for exercise and friendly competition. The Suites have been mindfully created providing a bright and airy indoor living space with open concept Kitchen/Great Room with fireplace. A lovely Primary & good sized 2nd Bedroom & 2 full Bathrooms. W/O to your terrace from Living Room & Primary Suite. Ensuite laundry and generously sized outdoor space complete with gas BBQ hook-up. Beautiful finishes throughout the units and common spaces. Wonderful services/amenities at your door, 20 minutes to Lindsay amenities and hospital and <20 minutes to Bobcaygeon. The ideal location & offering to start making Lakeside memories today! (id:51532)
Tags
| Property Summary |
|---|
| Building |
|---|
| Land |
|---|
| Level | Rooms | Dimensions |
|---|---|---|
| Main level | Utility room | 13' x 5'0'' |
| 3pc Bathroom | 8' x 5'0'' | |
| Bedroom | 10'0'' x 9'6'' | |
| 4pc Bathroom | 8'1'' x 7'2'' | |
| Primary Bedroom | 14'10'' x 11'2'' | |
| Kitchen | 12'8'' x 9'9'' | |
| Living room/Dining room | 19'4'' x 15'8'' |
| Features | |||||
|---|---|---|---|---|---|
| Balcony | Attached Garage | Covered | |||
| Visitor Parking | Dishwasher | Dryer | |||
| Microwave | Refrigerator | Stove | |||
| Washer | Hood Fan | Central air conditioning | |||
| Exercise Centre | |||||









































