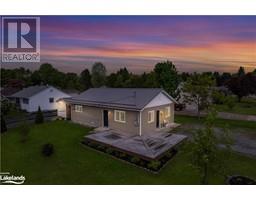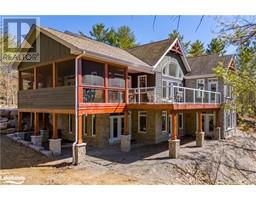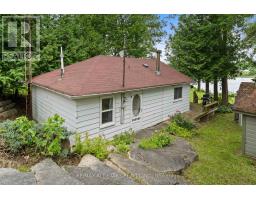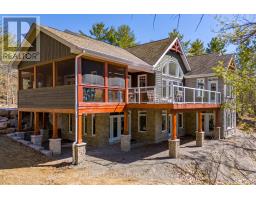93 STURGEON Glen Fenelon Falls (Town), Fenelon Falls, Ontario, CA
Address: 93 STURGEON Glen, Fenelon Falls, Ontario
Summary Report Property
- MKT ID40630053
- Building TypeHouse
- Property TypeSingle Family
- StatusBuy
- Added14 weeks ago
- Bedrooms2
- Bathrooms1
- Area408 sq. ft.
- DirectionNo Data
- Added On15 Aug 2024
Property Overview
DELIGHTFUL COTTAGE IN FENELON FALLS - Welcome to this delightful 3-season cottage nestled on a picturesque 0.4-acre lot in the charming lakeside community of Fenelon Falls, Ontario. This furnished cozy retreat features 2 bedrooms and a 2pc bathroom with an additional outdoor shower, perfect for those warm summer days. The open-concept eat-in kitchen and living room create a welcoming atmosphere for family gatherings and relaxation. Step out onto the front porch and savor the tranquil surroundings as you watch the days go by all summer long. Just down the street, you'll find deeded waterfront (indirect) access to the stunning Sturgeon Lake, offering endless opportunities for water activities and outdoor fun. At the back of the property , a massive 1,016 sq ft (25x40') heated and insulated garage/workshop awaits, providing ample space for all your toys and projects. Whether you envision this property as a seasonal getaway or dream of building a new home to suit your needs, the potential here is limitless. Experience the serenity and charm of this lakeside community and make 93 Sturgeon Glen Rd. your own private retreat. Don't miss this incredible opportunity to own a slice of paradise in Fenelon Falls (id:51532)
Tags
| Property Summary |
|---|
| Building |
|---|
| Land |
|---|
| Level | Rooms | Dimensions |
|---|---|---|
| Main level | Dining room | 9'1'' x 4'9'' |
| Living room | 8'10'' x 13'9'' | |
| Bedroom | 7'11'' x 6'4'' | |
| Bedroom | 7'11'' x 7'5'' | |
| 2pc Bathroom | 6'11'' x 3'4'' | |
| Kitchen | 8'10'' x 8'11'' |
| Features | |||||
|---|---|---|---|---|---|
| Country residential | Detached Garage | Visitor Parking | |||
| Microwave | Refrigerator | Stove | |||
| Window Coverings | None | ||||


















































