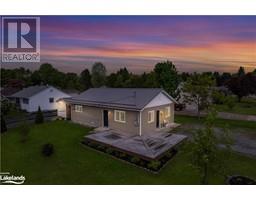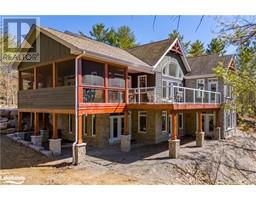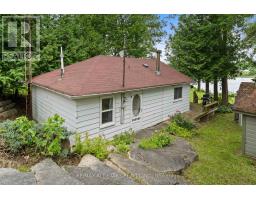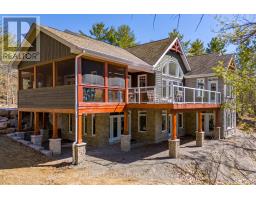141 HICKORY BEACH Road Verulam (Twp), Fenelon Falls, Ontario, CA
Address: 141 HICKORY BEACH Road, Fenelon Falls, Ontario
Summary Report Property
- MKT ID40634485
- Building TypeHouse
- Property TypeSingle Family
- StatusBuy
- Added13 weeks ago
- Bedrooms3
- Bathrooms2
- Area2168 sq. ft.
- DirectionNo Data
- Added On22 Aug 2024
Property Overview
Welcome to this serene 80-acre homestead in the heart of Fenelon Falls. This bucolic retreat offers a perfect blend of natural beauty and potential, with mostly treed land, a few clearings, and a well-maintained trail that leads you through a picturesque landscape, complete with a charming babbling brook. The 3-bedroom, 2 bathroom home with its classic layout boasts an eat-in kitchen and separate dining and living areas for great entertaining with guests. You'll also find a 7-year-old metal roof, providing durability and peace of mind. Enjoy your morning coffee on the outdoor deck, where you'll be captivated by the stunning forest views. The detached 2-car garage adds convenience and storage. Inside, the cozy basement features a family room with a woodstove, laundry facilities ample storage a cold room, and a walkout to the backyard. The electrical panel has been updated to 200 AMP service, and most windows were replaced 15 years ago. The driveway, paved 10 years ago and recently re-sealed, complements the 5-year-old deck, creating a solid foundation for your future updates. This property is a rare opportunity to create your dream home in a tranquil setting. With a few cosmetic touches, 141 Hickory Beach Road could be your perfect escape. (id:51532)
Tags
| Property Summary |
|---|
| Building |
|---|
| Land |
|---|
| Level | Rooms | Dimensions |
|---|---|---|
| Basement | Laundry room | 18'10'' x 20'2'' |
| 3pc Bathroom | Measurements not available | |
| Family room | 24'1'' x 20'2'' | |
| Main level | Breakfast | 9'0'' x 10'5'' |
| Bedroom | 9'0'' x 10'7'' | |
| Bedroom | 10'2'' x 10'5'' | |
| Primary Bedroom | 10'2'' x 10'7'' | |
| 4pc Bathroom | Measurements not available | |
| Living room | 13'8'' x 14'0'' | |
| Dining room | 9'2'' x 7'6'' | |
| Kitchen | 10'8'' x 10'5'' |
| Features | |||||
|---|---|---|---|---|---|
| Paved driveway | Country residential | Sump Pump | |||
| Detached Garage | Dryer | Freezer | |||
| Refrigerator | Stove | Washer | |||
| Garage door opener | None | ||||














































