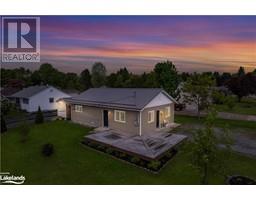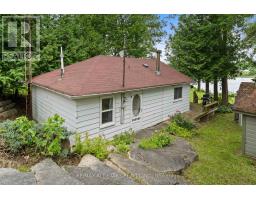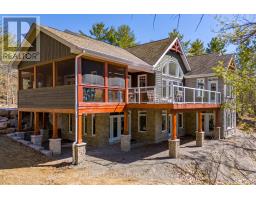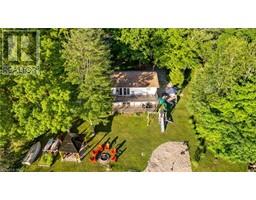49 SPUR 2 Galway/Cavendish Township, Trent Lakes, Ontario, CA
Address: 49 SPUR 2, Trent Lakes, Ontario
Summary Report Property
- MKT ID40553770
- Building TypeHouse
- Property TypeSingle Family
- StatusBuy
- Added22 weeks ago
- Bedrooms5
- Bathrooms4
- Area5332 sq. ft.
- DirectionNo Data
- Added On18 Jun 2024
Property Overview
WELCOME TO YOUR PRIVATE WATERFRONT OASIS ON THE SERENE LAKE-LIKE MISSISSAUGA RIVER. This gorgeous property is just a short distance from the charming community of Buckhorn! Nestled on 1.227 acres of pristine land with 195 feet of breathtaking waterfront, this custom luxury home offers an unparalleled lifestyle experience. With clear waters reminiscent of a picturesque lake, indulge in all your favorite water activities right from your dock- whether it's boating, swimming, fishing, paddling or simply basking in the tranquility of nature. Built in 2015, this meticulously crafted residence boasts 3+3 bedrooms & 2+2 baths, exuding elegance & sophistication at every turn. Lavished with high-end finishes throughout, every corner of this home reflects refined taste & timeless style. Need space for guests? Discover the additional comfort of 2 bunkhouses. Entertain in style with grand & expansive living spaces on the main level adorned with vaulted ceilings & on the lower level for overflow. Whether you're hosting intimate gatherings or large soirees, this home offers the perfect backdrop for unforgettable moments. Enjoy indoor-outdoor living with a screened-in sunroom & abundant decking, ideal for soaking up the sun by day & stargazing by night. Plus, with a walk-out from the lower level, you'll effortlessly transition between indoor coziness & outdoor bliss. Embrace the epitome of luxury waterfront living, where every detail has been thoughtfully curated. (id:51532)
Tags
| Property Summary |
|---|
| Building |
|---|
| Land |
|---|
| Level | Rooms | Dimensions |
|---|---|---|
| Lower level | 3pc Bathroom | Measurements not available |
| 3pc Bathroom | Measurements not available | |
| Utility room | 13'3'' x 19'11'' | |
| Other | 24'0'' x 22'0'' | |
| Bedroom | 13'7'' x 18'4'' | |
| Bedroom | 19'3'' x 17'6'' | |
| Main level | 4pc Bathroom | Measurements not available |
| Recreation room | 26'2'' x 29'11'' | |
| Bedroom | 12'1'' x 12'9'' | |
| Bedroom | 11'7'' x 11'2'' | |
| 4pc Bathroom | 7'10'' x 11'5'' | |
| Primary Bedroom | 19'11'' x 17'8'' | |
| Living room | 22'11'' x 17'5'' | |
| Dining room | 16'8'' x 12'0'' | |
| Kitchen | 15'8'' x 22'2'' | |
| Foyer | 12'9'' x 10'3'' |
| Features | |||||
|---|---|---|---|---|---|
| Cul-de-sac | Crushed stone driveway | Country residential | |||
| Attached Garage | Central Vacuum | Dishwasher | |||
| Dryer | Microwave | Refrigerator | |||
| Satellite Dish | Stove | Water softener | |||
| Washer | Window Coverings | Wine Fridge | |||
| Garage door opener | Central air conditioning | ||||





















































