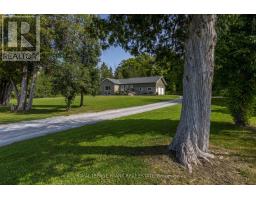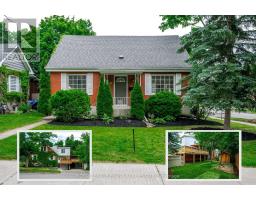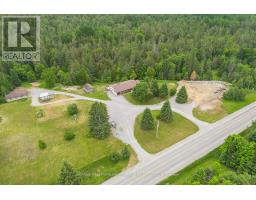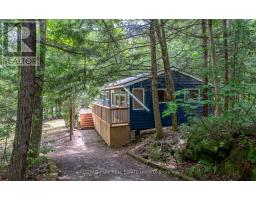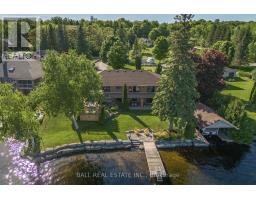150 ADAM AND EVE ROAD, Galway-Cavendish and Harvey, Ontario, CA
Address: 150 ADAM AND EVE ROAD, Galway-Cavendish and Harvey, Ontario
Summary Report Property
- MKT IDX9231798
- Building TypeHouse
- Property TypeSingle Family
- StatusBuy
- Added14 weeks ago
- Bedrooms3
- Bathrooms3
- Area0 sq. ft.
- DirectionNo Data
- Added On12 Aug 2024
Property Overview
Nestled in Buckhorn and just steps away from the Buckhorn Yacht Harbour, this exquisite Confederation log home sits on a serene one-acre wooded lot. The custom-designed beauty features inviting front and back porches, perfect for relaxing and soaking in the natural surroundings. Inside, the home offers three spacious bedrooms and three bathrooms, including a luxurious primary suite complete with a wood-burning fireplace, two closets, and a five-piece ensuite. The renovated kitchen boasts white quartz countertops, stainless steel appliances, and a new faucet, and it conveniently opens to a separate laundry room and offers direct access to the double car garage. The home's open and airy design includes a grand living and dining room and a main floor family room with cathedral ceilings, ideal for cozy evenings by the fire. Adjacent to the family room, you'll find a versatile space that could serve as an office or a gym, with a walkout leading to the stunning backyard. The property is beautifully landscaped, reflecting meticulous care and pride of ownership. Additionally, there is a fully insulated triple car detached garage, offering ample space for all your toys or additional entertaining area. This exceptional home is a must-see! (id:51532)
Tags
| Property Summary |
|---|
| Building |
|---|
| Land |
|---|
| Level | Rooms | Dimensions |
|---|---|---|
| Second level | Bathroom | 2.46 m x 3.51 m |
| Primary Bedroom | 8.58 m x 3.63 m | |
| Bedroom | 5.21 m x 5.25 m | |
| Bedroom | 4.79 m x 3.54 m | |
| Bathroom | 2.52 m x 3.29 m | |
| Main level | Living room | 7.7 m x 3.6 m |
| Dining room | 3.57 m x 3.23 m | |
| Kitchen | 3.56 m x 3.75 m | |
| Family room | 4.34 m x 5.93 m | |
| Sunroom | 2.64 m x 5.9 m | |
| Bathroom | 1.89 m x 1.44 m |
| Features | |||||
|---|---|---|---|---|---|
| Irregular lot size | Carpet Free | Attached Garage | |||
| Garage door opener remote(s) | Dishwasher | Dryer | |||
| Microwave | Refrigerator | Stove | |||
| Washer | Window Coverings | Central air conditioning | |||
| Fireplace(s) | |||||










































