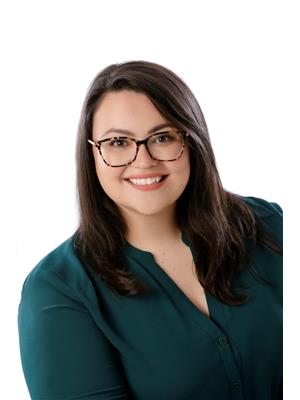10 JAGUAR PRIVATE UNIT#D Fernbank Crossing, Ottawa, Ontario, CA
Address: 10 JAGUAR PRIVATE UNIT#D, Ottawa, Ontario
Summary Report Property
- MKT ID1406562
- Building TypeApartment
- Property TypeSingle Family
- StatusBuy
- Added14 weeks ago
- Bedrooms2
- Bathrooms2
- Area0 sq. ft.
- DirectionNo Data
- Added On13 Aug 2024
Property Overview
Welcome to 10D Jaguar Private! Discover this beautiful 2 bedroom, 2 full bathroom, MODEL HOME, located in the desirable neighborhood of Fernbank Crossing. This upper unit is flooded with natural light, creating a warm, inviting atmosphere & offering top-tier upgrades. Thoughtfully upgraded finishes, including high-quality flooring, granite countertops & a waterfall island, high-end gloss cupboards, backsplash, & a Fisher & Paykel dishwasher, enhancing both style and functionality. Enjoy the comfort of two generously sized bedrooms, one with an ensuite bath & a walk-in closet. Convenient in-unit laundry adds to the ease of everyday living. Step outside to an oversized balcony, perfect for relaxing or enjoying the fresh air. One parking (#10) is curbside, offering additional space, convenience, & peace of mind. Ideal for those seeking a low-maintenance lifestyle. Premium features & modern finishes are sure to impress. Don't miss the opportunity to make this stunning property your home! (id:51532)
Tags
| Property Summary |
|---|
| Building |
|---|
| Land |
|---|
| Level | Rooms | Dimensions |
|---|---|---|
| Second level | Kitchen | 11'2" x 9'0" |
| Living room/Dining room | 18'10" x 17'4" | |
| Primary Bedroom | 12'6" x 11'11" | |
| 3pc Ensuite bath | Measurements not available | |
| Bedroom | 10'7" x 8'10" | |
| Full bathroom | Measurements not available | |
| Laundry room | Measurements not available | |
| Main level | Foyer | Measurements not available |
| Features | |||||
|---|---|---|---|---|---|
| Corner Site | Balcony | Surfaced | |||
| Refrigerator | Dishwasher | Dryer | |||
| Hood Fan | Stove | Washer | |||
| Central air conditioning | Laundry - In Suite | ||||











































