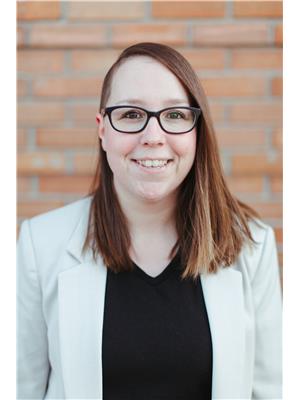10 LINDHURST CRESCENT Briargreen, Ottawa, Ontario, CA
Address: 10 LINDHURST CRESCENT, Ottawa, Ontario
Summary Report Property
- MKT ID1398041
- Building TypeHouse
- Property TypeSingle Family
- StatusBuy
- Added18 weeks ago
- Bedrooms4
- Bathrooms2
- Area0 sq. ft.
- DirectionNo Data
- Added On12 Jul 2024
Property Overview
Come check out this 4 bedroom semi-detached home for sale in one of Ottawa's best neighbourhoods! This inviting house offers a perfect blend of comfort and convenience within the Greenbelt. The functional and spacious kitchen has plenty of counterspace and natural lighting. Head into your cozy dining and living area, creating an ideal space for entertaining your guests, or relaxing by the fire. The second level features 4 generously sized bedrooms and a full bathroom for your growing family. The massive diamond shaped lot provides plenty of space for you to enjoy outdoor activities. Let the kids play, set up a your very own garden, or relax on the deck watching the birds. Take a tour around this beautiful neighbourhood and see for yourself why many choose to call it home for years. 24 hour irrevocable on all offers to purchase. (id:51532)
Tags
| Property Summary |
|---|
| Building |
|---|
| Land |
|---|
| Level | Rooms | Dimensions |
|---|---|---|
| Second level | Bedroom | 8'0" x 11'0" |
| Bedroom | 8'11" x 11'0" | |
| Bedroom | 8'11" x 11'10" | |
| Primary Bedroom | 15'4" x 10'1" | |
| Full bathroom | Measurements not available | |
| Lower level | Recreation room | Measurements not available |
| Main level | Kitchen | 10'10" x 11'0" |
| Dining room | 13'9" x 8'6" | |
| Living room | 12'0" x 18'8" | |
| Partial bathroom | Measurements not available |
| Features | |||||
|---|---|---|---|---|---|
| Attached Garage | Refrigerator | Dryer | |||
| Stove | Washer | Central air conditioning | |||











































