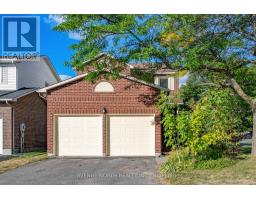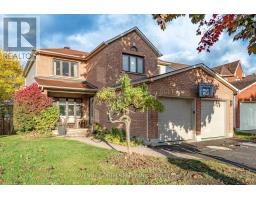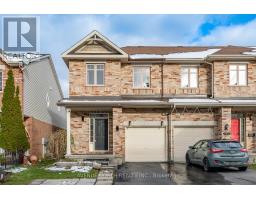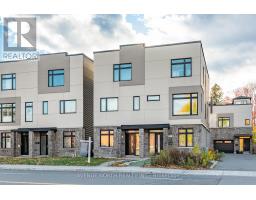10 MELVILLE DRIVE, Ottawa, Ontario, CA
Address: 10 MELVILLE DRIVE, Ottawa, Ontario
Summary Report Property
- MKT IDX12595688
- Building TypeHouse
- Property TypeSingle Family
- StatusBuy
- Added7 weeks ago
- Bedrooms10
- Bathrooms5
- Area3000 sq. ft.
- DirectionNo Data
- Added On02 Dec 2025
Property Overview
Introducing a brand-new detached development with THREE above-grade apartment dwelling units, each with their own entrances, in-suite laundry and separately metered utilities. With two 4-bed, 2-bath units and one 2-bed, 1-bath unit, this rare turnkey investment offers exceptional income potential and modern design. With a projected gross annual income of $86,400 and a one-year developer warranty, this is a dream investment property. Energy-efficient systems, including high-efficiency heat pumps with backup electric heating and tankless water heaters, keep operating costs low. An attached garage spot offers additional income potential through separate rental. Located just minutes from top-rated schools, public transit, major arterial routes, and Highway 416, this property ensures strong tenant demand. With no rent control due to new-build exemption, investors can take full advantage of market-driven rents and a healthy ROI. Expected completion date is February 2026. STILL UNDER CONSTRUCTION. Gas and Hydro is separately metered, builder can also separate water meters. (id:51532)
Tags
| Property Summary |
|---|
| Building |
|---|
| Level | Rooms | Dimensions |
|---|---|---|
| Second level | Bedroom 4 | Measurements not available |
| Bathroom | Measurements not available | |
| Bathroom | Measurements not available | |
| Utility room | Measurements not available | |
| Kitchen | Measurements not available | |
| Bedroom | Measurements not available | |
| Bedroom 2 | Measurements not available | |
| Bedroom 3 | Measurements not available | |
| Third level | Kitchen | Measurements not available |
| Bedroom | Measurements not available | |
| Bedroom 2 | Measurements not available | |
| Bedroom 3 | Measurements not available | |
| Bedroom 4 | Measurements not available | |
| Bathroom | Measurements not available | |
| Bathroom | Measurements not available | |
| Utility room | Measurements not available | |
| Main level | Foyer | Measurements not available |
| Kitchen | Measurements not available | |
| Bedroom | Measurements not available | |
| Bedroom 2 | Measurements not available | |
| Bathroom | Measurements not available | |
| Utility room | Measurements not available |
| Features | |||||
|---|---|---|---|---|---|
| Lighting | Carpet Free | Attached Garage | |||
| Garage | Garage door opener remote(s) | Dishwasher | |||
| Dryer | Stove | Washer | |||
| Refrigerator | Central air conditioning | Separate Heating Controls | |||
| Separate Electricity Meters | |||||
























