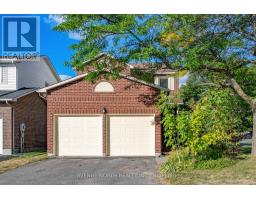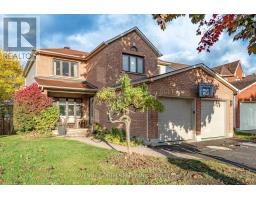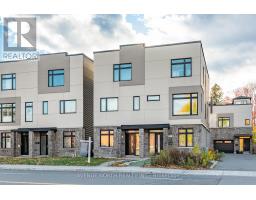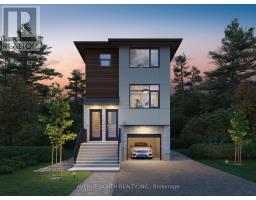361 ROYAL FERN WAY, Ottawa, Ontario, CA
Address: 361 ROYAL FERN WAY, Ottawa, Ontario
3 Beds3 Baths1500 sqftStatus: Buy Views : 655
Price
$589,900
Summary Report Property
- MKT IDX12546528
- Building TypeRow / Townhouse
- Property TypeSingle Family
- StatusBuy
- Added14 weeks ago
- Bedrooms3
- Bathrooms3
- Area1500 sq. ft.
- DirectionNo Data
- Added On17 Nov 2025
Property Overview
Rarely offered end-unit Richcraft Carlisle model! The open-concept main floor showcases rich hardwood floors, 9 ft ceilings, a striking spiral staircase, accent wall, stainless steel appliances, a large walk-in pantry, and oversized windows that bathe the space in natural light. The primary bedroom features a generous walk-in closet and a luxurious 4-piece ensuite with a soaker tub and separate shower. The second level offers two additional spacious bedrooms, a 4-piece bath, and convenient laundry. The finished lower level includes a gas fireplace. (id:51532)
Tags
| Property Summary |
|---|
Property Type
Single Family
Building Type
Row / Townhouse
Storeys
2
Square Footage
1500 - 2000 sqft
Community Name
2602 - Riverside South/Gloucester Glen
Title
Freehold
Land Size
25 x 101.7 FT
Parking Type
Attached Garage,Garage
| Building |
|---|
Bedrooms
Above Grade
3
Bathrooms
Total
3
Partial
1
Interior Features
Appliances Included
Dishwasher, Dryer, Hood Fan, Stove, Washer, Refrigerator
Basement Type
Full (Finished)
Building Features
Foundation Type
Poured Concrete
Style
Attached
Square Footage
1500 - 2000 sqft
Rental Equipment
Water Heater
Building Amenities
Fireplace(s)
Heating & Cooling
Cooling
Central air conditioning
Heating Type
Forced air
Utilities
Utility Sewer
Sanitary sewer
Water
Municipal water
Exterior Features
Exterior Finish
Brick
Parking
Parking Type
Attached Garage,Garage
Total Parking Spaces
4
| Level | Rooms | Dimensions |
|---|---|---|
| Second level | Primary Bedroom | 4.57 m x 3.81 m |
| Bedroom | 3.68 m x 2.84 m | |
| Bedroom | 3.35 m x 2.89 m | |
| Bathroom | 2.7 m x 2.1 m | |
| Laundry room | Measurements not available | |
| Lower level | Family room | 5.68 m x 5.38 m |
| Main level | Foyer | 2.3 m x 1.8 m |
| Kitchen | 3.45 m x 2.74 m | |
| Living room | 5.58 m x 3.04 m | |
| Dining room | 3.45 m x 2.74 m |
| Features | |||||
|---|---|---|---|---|---|
| Attached Garage | Garage | Dishwasher | |||
| Dryer | Hood Fan | Stove | |||
| Washer | Refrigerator | Central air conditioning | |||
| Fireplace(s) | |||||





























































