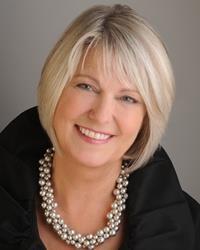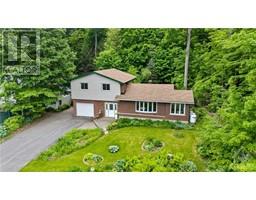10 MOUNT PLEASANT AVENUE Ottawa East, Ottawa, Ontario, CA
Address: 10 MOUNT PLEASANT AVENUE, Ottawa, Ontario
Summary Report Property
- MKT ID1398412
- Building TypeHouse
- Property TypeSingle Family
- StatusBuy
- Added2 days ago
- Bedrooms3
- Bathrooms3
- Area0 sq. ft.
- DirectionNo Data
- Added On30 Jun 2024
Property Overview
This home offers a unique opportunity to live in this amazing urban Ottawa neighbourhood only steps from the Rideau Canal, trendy Glebe establishments, Lansdowne shops & entertainment, Main Street restaurants, as well as top rated schools. This classic 40's home is situated in the heart of Old Ottawa East on one of its nicest streets, surrounded by mature trees, beautiful homes and views of the canal from the primary bedroom private balcony & front sunroom. See the potential here to continue the legacy, invest in a major renovation/addition or new construction of your dream home in the perfect location! This classically laid out, sunlight filled home offers 3 generous bedrooms on the 2nd floor and comfortable main floor living space with a sunroom, connected dining room, kitchen & screened-in porch. Enjoy running, biking and skating along the Rideau Canal, sporting events at Lansdowne and exploring all of the wonderful businesses on Bank and Main street! This neighbourhood has it all! (id:51532)
Tags
| Property Summary |
|---|
| Building |
|---|
| Land |
|---|
| Level | Rooms | Dimensions |
|---|---|---|
| Second level | Bedroom | 10’10” x 9’1” |
| Bedroom | 10’10” x 9’5” | |
| Full bathroom | 5’9” x 6’6” | |
| Primary Bedroom | 9’1” x 15’0” | |
| 3pc Ensuite bath | Measurements not available | |
| Lower level | Recreation room | 13’6” x 9’10” |
| Den | 11’0” x 10’6” | |
| Laundry room | 5’4” x 6’2” | |
| 3pc Bathroom | 5’3” x 4’0” | |
| Main level | Foyer | 5’6” x 5’10” |
| Sunroom | 11’3” x 8’0” | |
| Living room | 13’9” x 14’2” | |
| Dining room | 10’8” x 12’9” | |
| Kitchen | 9’9” x 12’10” | |
| Porch | 6’3” x 7’5” |
| Features | |||||
|---|---|---|---|---|---|
| Balcony | Detached Garage | Carport | |||
| None | Refrigerator | Dishwasher | |||
| Dryer | Hood Fan | Stove | |||
| Washer | None | ||||











































