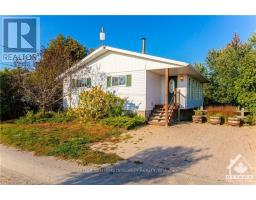1030 GOWARD DRIVE, Ottawa, Ontario, CA
Address: 1030 GOWARD DRIVE, Ottawa, Ontario
Summary Report Property
- MKT IDX9523794
- Building TypeHouse
- Property TypeSingle Family
- StatusBuy
- Added4 weeks ago
- Bedrooms4
- Bathrooms5
- Area0 sq. ft.
- DirectionNo Data
- Added On11 Dec 2024
Property Overview
Backing onto a tranquil pond with NO REAR NEIGHBORS! Experience the ultimate luxury in the prestigious Morgan's Grant- Kanata. This exceptional 4-bedroom, 4.5-bath home features two ensuites and a main floor office, all elegantly designed and impeccably kept! Enjoy 9-ft ceilings, hardwood floors, and an open living and family room with a 2-sided fireplace. The formal dining room boasts soaring ceilings and tall windows. The expanded kitchen is a masterpiece featuring custom cabinets, granite countertops, and a spacious eating area overlooking a private backyard retreat. Dramatic curved stairs lead to the second level, showcasing a grand primary bedroom with a 2-sided fireplace, a spa-like 5-pc ensuite, a second master suite w/ bay windows, high ceilings & a sitting area, plus two additional bedrooms & a full family bath. The beautifully landscaped, fully fenced backyard oasis features a large in-ground pool! The finished bsmt includes a home theater, rec room, full bath w/ dry sauna! (id:51532)
Tags
| Property Summary |
|---|
| Building |
|---|
| Land |
|---|
| Level | Rooms | Dimensions |
|---|---|---|
| Second level | Bathroom | Measurements not available |
| Other | Measurements not available | |
| Bedroom | 3.35 m x 4.39 m | |
| Bedroom | 3.83 m x 3.65 m | |
| Bedroom | 3.35 m x 5.18 m | |
| Primary Bedroom | 7.13 m x 3.65 m | |
| Other | Measurements not available | |
| Bathroom | Measurements not available | |
| Bathroom | Measurements not available | |
| Lower level | Bedroom | 3.96 m x 3.35 m |
| Library | 3.45 m x 3.81 m | |
| Recreational, Games room | 4.82 m x 10.56 m | |
| Other | Measurements not available | |
| Bathroom | Measurements not available | |
| Pantry | Measurements not available | |
| Main level | Dining room | 3.75 m x 3.96 m |
| Laundry room | Measurements not available | |
| Family room | 3.68 m x 4.57 m | |
| Foyer | Measurements not available | |
| Bathroom | Measurements not available | |
| Kitchen | 5.84 m x 3.53 m | |
| Den | 3.04 m x 3.96 m | |
| Living room | 5.02 m x 4.41 m |
| Features | |||||
|---|---|---|---|---|---|
| Inside Entry | Water Heater | Dishwasher | |||
| Dryer | Hood Fan | Refrigerator | |||
| Stove | Washer | Central air conditioning | |||



















































